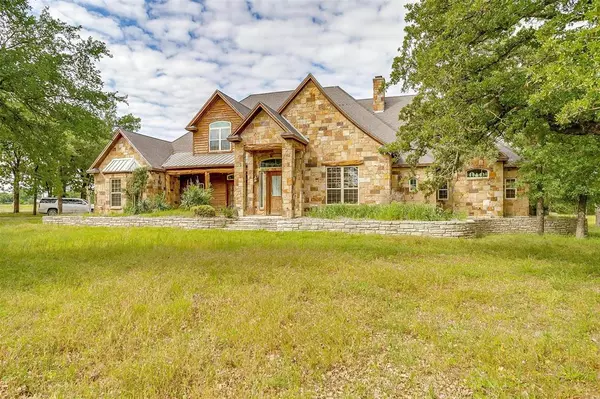$1,300,000
For more information regarding the value of a property, please contact us for a free consultation.
5 Beds
4 Baths
4,668 SqFt
SOLD DATE : 05/29/2024
Key Details
Property Type Single Family Home
Sub Type Single Family Residence
Listing Status Sold
Purchase Type For Sale
Square Footage 4,668 sqft
Price per Sqft $278
Subdivision J W Fogg Surv Abs 648
MLS Listing ID 20311465
Sold Date 05/29/24
Style Ranch
Bedrooms 5
Full Baths 4
HOA Y/N None
Year Built 2003
Annual Tax Amount $9,551
Lot Size 18.000 Acres
Acres 18.0
Property Description
*Back on the market at no fault of the sellers* Welcome to this stunning 5 bedroom, 4 bathroom lodge-like home nestled on a picturesque 18-acre property surrounded by magnificent oak trees. As you drive in, you'll be greeted by the tranquil sight of two serene ponds, perfectly positioned at the entrance of the property.
The architecture of the house is a testament to the quality of craftsmanship, with all milled Texas wood beams, a gorgeous red Cedar ceiling, and exquisite Pecan and Hickory flooring that exudes warmth and charm.
Entertaining will be a delight with the inclusion of a wet bar, game room, and glass sunroom that seamlessly blend the indoors and outdoors. The spacious bedrooms provide ample space for relaxation and restful nights, while the bathrooms are designed to provide a spa-like experience.
This property is truly a sanctuary that offers a perfect escape from the hustle and bustle of city life, with its peaceful setting and stunning natural surroundings.
Location
State TX
County Hood
Direction Take HWY 144 toward Glen Rose, take a left on Contrary Creek Rd past Indian Harbor entrance is on the right with the electric Gate.
Rooms
Dining Room 2
Interior
Interior Features Built-in Features, Decorative Lighting, Double Vanity, Eat-in Kitchen, Kitchen Island, Pantry, Walk-In Closet(s)
Heating Central, Electric, Zoned
Cooling Ceiling Fan(s), Central Air, Electric, Zoned
Flooring Carpet, Ceramic Tile, Wood
Fireplaces Number 2
Fireplaces Type Bath, Bedroom, Gas Logs, Living Room, Master Bedroom, See Through Fireplace, Stone
Appliance Dishwasher, Disposal, Electric Oven, Gas Cooktop, Ice Maker, Microwave, Convection Oven, Trash Compactor, Vented Exhaust Fan
Heat Source Central, Electric, Zoned
Laundry Electric Dryer Hookup, Washer Hookup
Exterior
Garage Spaces 2.0
Fence Gate, Metal, Pipe, Other
Utilities Available Aerobic Septic, Asphalt, Outside City Limits, Well
Roof Type Composition
Parking Type Garage Double Door
Total Parking Spaces 2
Garage Yes
Building
Lot Description Acreage
Story Two
Foundation Slab
Level or Stories Two
Structure Type Rock/Stone,Wood
Schools
Elementary Schools Mambrino
Middle Schools Granbury
High Schools Granbury
School District Granbury Isd
Others
Ownership See Tax
Acceptable Financing Cash, Conventional, VA Loan
Listing Terms Cash, Conventional, VA Loan
Financing Other
Read Less Info
Want to know what your home might be worth? Contact us for a FREE valuation!

Our team is ready to help you sell your home for the highest possible price ASAP

©2024 North Texas Real Estate Information Systems.
Bought with Non-Mls Member • NON MLS








