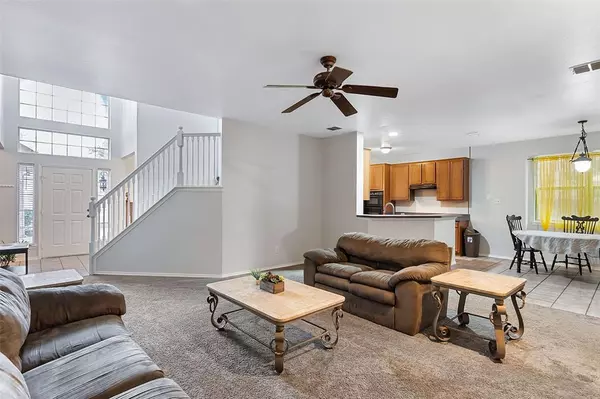$335,000
For more information regarding the value of a property, please contact us for a free consultation.
4 Beds
3 Baths
2,674 SqFt
SOLD DATE : 06/12/2024
Key Details
Property Type Single Family Home
Sub Type Single Family Residence
Listing Status Sold
Purchase Type For Sale
Square Footage 2,674 sqft
Price per Sqft $125
Subdivision Parkview 04 Ph 02
MLS Listing ID 20547609
Sold Date 06/12/24
Style Traditional
Bedrooms 4
Full Baths 2
Half Baths 1
HOA Fees $44/mo
HOA Y/N Mandatory
Year Built 1999
Annual Tax Amount $6,465
Lot Size 0.305 Acres
Acres 0.305
Property Description
Welcome to your dream home nestled in Mesquite, Texas—a charming 2-story home situated on a great cul-de-sac lot. Upon entry, you're welcomed by an inviting foyer filled with natural light. The open floor plan creates an airy ambiance, perfect for both relaxation and entertainment. Head over to the kitchen where you'll find oodles of storage space and a breakfast bar that opens to the dining area & living room. Perfect work from home office or flex rooms sits just off the entry way. The primary bedroom is situated downstairs, offering vaulted ceilings, a large tub, walk-in shower and spacious closet. Upstairs, you'll discover 3 bedrooms, a very generous bonus room, and full bath boasting a large dual vanity. Step outdoors to your private backyard which features an over-sized covered patio, fully fenced yard and tons of space to play or relax. With no rear neighbors, you'll love the peace and quiet this special property has to offer. Easy access to 635, 80, Mesquite shopping & dining.
Location
State TX
County Dallas
Direction From 635, take Gross Rd east. Left onto Hugh Walker Dr, left on John Peter Way. Left onto John Peter Court, house will be on your left.
Rooms
Dining Room 1
Interior
Interior Features Double Vanity, Open Floorplan, Pantry, Walk-In Closet(s)
Heating Central, Electric
Cooling Central Air, Electric
Flooring Carpet, Ceramic Tile, Laminate
Fireplaces Number 1
Fireplaces Type Gas Starter
Appliance Dishwasher, Disposal, Electric Cooktop
Heat Source Central, Electric
Laundry Utility Room, Full Size W/D Area
Exterior
Garage Spaces 2.0
Fence Wood
Utilities Available City Sewer, City Water, Concrete, Curbs, Electricity Connected
Roof Type Composition
Parking Type Driveway, Garage
Total Parking Spaces 2
Garage Yes
Building
Lot Description Cul-De-Sac
Story Two
Foundation Slab
Level or Stories Two
Structure Type Brick
Schools
Elementary Schools Florence
Middle Schools Agnew
High Schools Mesquite
School District Mesquite Isd
Others
Ownership On file
Acceptable Financing Cash, Conventional, FHA, VA Loan
Listing Terms Cash, Conventional, FHA, VA Loan
Financing Other
Read Less Info
Want to know what your home might be worth? Contact us for a FREE valuation!

Our team is ready to help you sell your home for the highest possible price ASAP

©2024 North Texas Real Estate Information Systems.
Bought with Jeanette Castillo • Coldwell Banker Apex, REALTORS








