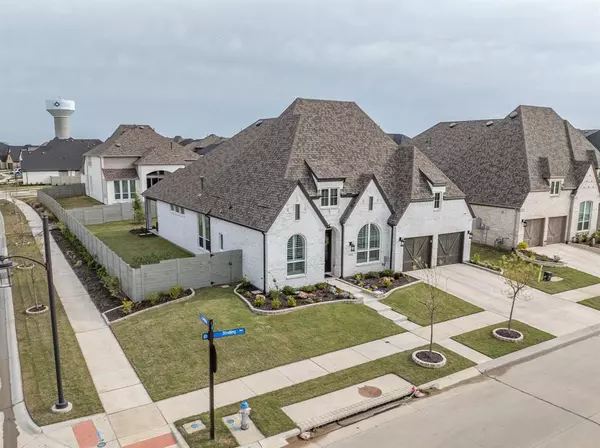$780,000
For more information regarding the value of a property, please contact us for a free consultation.
4 Beds
4 Baths
3,014 SqFt
SOLD DATE : 06/18/2024
Key Details
Property Type Single Family Home
Sub Type Single Family Residence
Listing Status Sold
Purchase Type For Sale
Square Footage 3,014 sqft
Price per Sqft $258
Subdivision Harvest Ph 7
MLS Listing ID 20573740
Sold Date 06/18/24
Style Traditional
Bedrooms 4
Full Baths 3
Half Baths 1
HOA Fees $172/ann
HOA Y/N Mandatory
Year Built 2022
Annual Tax Amount $11,816
Lot Size 9,757 Sqft
Acres 0.224
Property Description
Welcome Home to this stunning single-story nestled on a corner lot, boasting exquisite landscaping & undeniable curb appeal. Step through the double doors to discover a haven of elegance featuring beautiful wood flooring, designer lighting & an airy open layout flooded with natural light. The home office, adorned with built-in bookshelves, offers a serene space for productivity, while the media room sets the stage for cozy movie nights. The expansive living area, accentuated by high ceilings, seamlessly flows to the slider glass doors to reveal the covered patio with motorized screens, extending your entertainment space. The impressive kitchen showcases a massive island, built-in dry bar, modern two-tone cabinets & top-of-the-line Frigidaire Professional appliances. Retreat to the primary suite for ultimate privacy, featuring a seating area with oversized windows & a spa-like ensuite complete with a standalone tub and custom closets. This masterpiece is awaiting its new lucky owner!
Location
State TX
County Denton
Community Club House, Community Pool, Community Sprinkler, Fishing, Fitness Center, Greenbelt, Jogging Path/Bike Path, Lake, Park, Playground, Sidewalks
Direction From i-35 W take exit 76 towards FM-407. Turn and head west onto FM-407 and then turn right onto Cleveland Gibbs Rd. Turn left onto Old Justin Rd and then right onto Longspur Dr. Turn right and the home will be the corner house on your left.
Rooms
Dining Room 2
Interior
Interior Features Built-in Features, Cable TV Available, Chandelier, Decorative Lighting, Double Vanity, Dry Bar, Eat-in Kitchen, Flat Screen Wiring, High Speed Internet Available, Kitchen Island, Open Floorplan, Pantry, Smart Home System, Sound System Wiring, Walk-In Closet(s)
Heating Central, Fireplace(s), Natural Gas
Cooling Ceiling Fan(s), Central Air, Electric
Flooring Carpet, Ceramic Tile, Wood
Fireplaces Number 1
Fireplaces Type Brick, Gas, Gas Logs, Gas Starter, Living Room
Appliance Dishwasher, Disposal, Electric Oven, Gas Cooktop, Gas Water Heater, Microwave, Convection Oven, Double Oven, Plumbed For Gas in Kitchen, Vented Exhaust Fan
Heat Source Central, Fireplace(s), Natural Gas
Laundry Electric Dryer Hookup, Utility Room, Full Size W/D Area, Washer Hookup
Exterior
Exterior Feature Covered Patio/Porch, Rain Gutters, Lighting
Garage Spaces 3.0
Fence Back Yard, Fenced, Wood
Community Features Club House, Community Pool, Community Sprinkler, Fishing, Fitness Center, Greenbelt, Jogging Path/Bike Path, Lake, Park, Playground, Sidewalks
Utilities Available Cable Available, City Sewer, City Water, Curbs, Electricity Connected, Individual Gas Meter, Individual Water Meter, Sidewalk, Underground Utilities
Roof Type Composition,Shingle
Parking Type Garage Double Door, Driveway, Enclosed, Garage, Garage Door Opener, Garage Faces Front, Lighted, Tandem
Total Parking Spaces 3
Garage Yes
Building
Lot Description Corner Lot, Few Trees, Landscaped, Lrg. Backyard Grass, Sprinkler System, Subdivision
Story One
Foundation Slab
Level or Stories One
Structure Type Brick
Schools
Elementary Schools Argyle West
Middle Schools Argyle
High Schools Argyle
School District Argyle Isd
Others
Ownership See Offer Instructions
Acceptable Financing Cash, Conventional, FHA, VA Loan
Listing Terms Cash, Conventional, FHA, VA Loan
Financing VA
Read Less Info
Want to know what your home might be worth? Contact us for a FREE valuation!

Our team is ready to help you sell your home for the highest possible price ASAP

©2024 North Texas Real Estate Information Systems.
Bought with Sharon Harmon • Funk Realty Group, LLC








