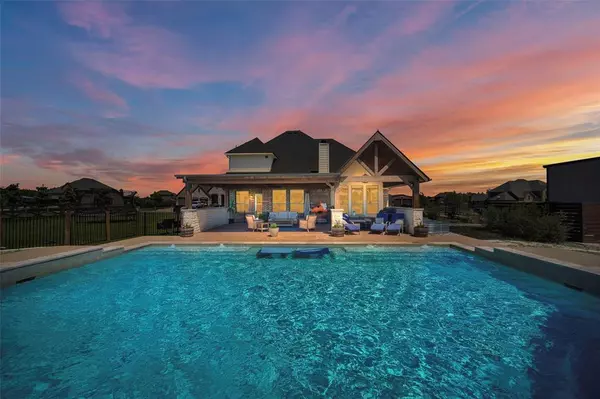$949,000
For more information regarding the value of a property, please contact us for a free consultation.
4 Beds
4 Baths
3,446 SqFt
SOLD DATE : 06/21/2024
Key Details
Property Type Single Family Home
Sub Type Single Family Residence
Listing Status Sold
Purchase Type For Sale
Square Footage 3,446 sqft
Price per Sqft $275
Subdivision Mckinney Meadows Ph 4
MLS Listing ID 20585060
Sold Date 06/21/24
Bedrooms 4
Full Baths 3
Half Baths 1
HOA Fees $25/ann
HOA Y/N Mandatory
Year Built 2017
Annual Tax Amount $12,148
Lot Size 1.118 Acres
Acres 1.118
Property Sub-Type Single Family Residence
Property Description
This is the one you've been looking for! The beauty of this home starts with the curb appeal and exterior upgrades. Sitting on a 1 acre lot with custom gate and 40x26 shop equipped with sliding doors, spray foam insulation, 14 ft clearance perfect for RV or boat storage. The interior of the home is welcoming with tons of natural light, newly updated kitchen, stone fireplace, and neutral hand scraped wood flooring throughout. Retreat to the primary bedroom located downstairs with newly updated bathroom, dual walk-in closets, and rainfall shower. Continue to relax or welcome guests upstairs to the game room with wet bar and mini fridge, or watch movies in the media room. The upstairs space also includes three spacious bedrooms and two full bathrooms for privacy. The real show stopper is the outdoor oasis with expansive covered patio and large pool including 10 person spa, waterfalls, swim up tables, custom light features, and landscaping surrounding the area. Zoned for Melissa ISD!
Location
State TX
County Collin
Direction per GPS.
Rooms
Dining Room 2
Interior
Interior Features Decorative Lighting, Eat-in Kitchen, Granite Counters, High Speed Internet Available, Kitchen Island, Open Floorplan, Pantry, Walk-In Closet(s), Wet Bar
Heating Central
Cooling Ceiling Fan(s), Central Air
Flooring Carpet, Ceramic Tile, Wood
Fireplaces Number 1
Fireplaces Type Living Room, Stone, Wood Burning
Appliance Dishwasher, Disposal, Double Oven, Refrigerator
Heat Source Central
Laundry Utility Room, Full Size W/D Area
Exterior
Exterior Feature Covered Patio/Porch, Rain Gutters, Lighting, Outdoor Grill, Outdoor Kitchen, Playground, Private Entrance, Private Yard, Storage
Garage Spaces 3.0
Carport Spaces 3
Fence Back Yard, Wood, Wrought Iron
Utilities Available Septic
Roof Type Composition
Total Parking Spaces 3
Garage Yes
Private Pool 1
Building
Lot Description Few Trees, Landscaped, Lrg. Backyard Grass, Sprinkler System
Story Two
Foundation Slab
Level or Stories Two
Structure Type Brick,Rock/Stone
Schools
Elementary Schools Sumeer
Middle Schools Melissa
High Schools Melissa
School District Melissa Isd
Others
Ownership Morgan
Acceptable Financing Cash, Conventional, FHA, VA Loan
Listing Terms Cash, Conventional, FHA, VA Loan
Financing Conventional
Read Less Info
Want to know what your home might be worth? Contact us for a FREE valuation!

Our team is ready to help you sell your home for the highest possible price ASAP

©2025 North Texas Real Estate Information Systems.
Bought with Seychelle Van Poole • Keller Williams Realty DPR







