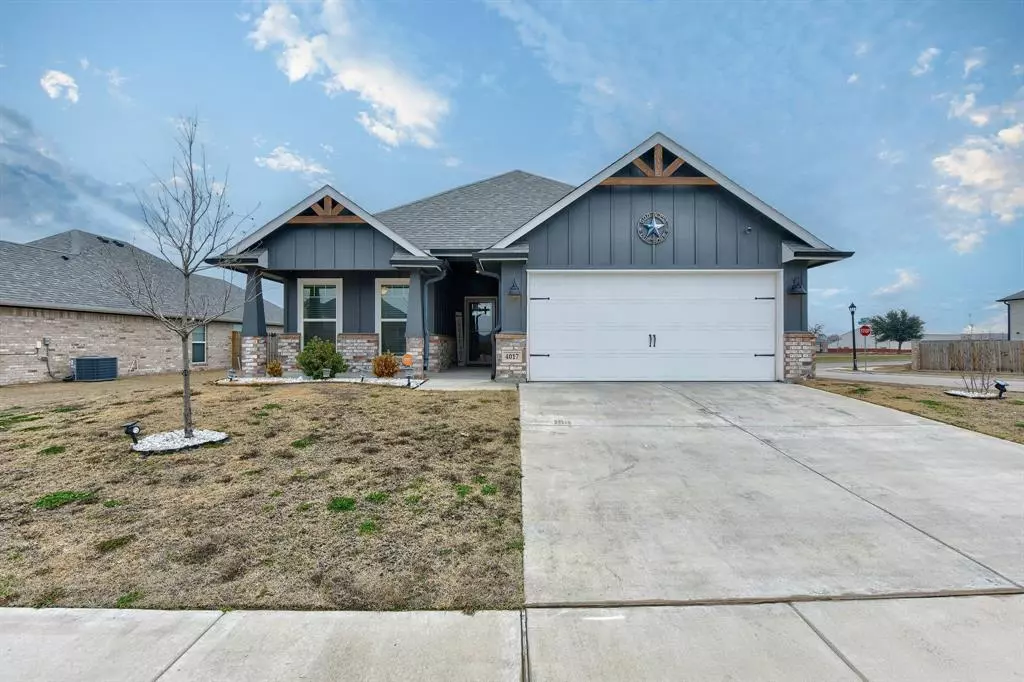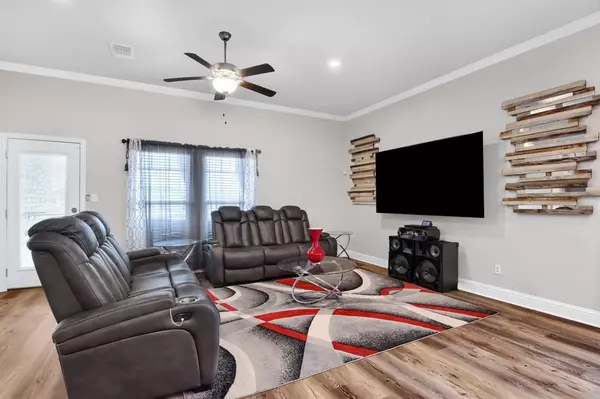$319,900
For more information regarding the value of a property, please contact us for a free consultation.
3 Beds
2 Baths
1,785 SqFt
SOLD DATE : 07/15/2024
Key Details
Property Type Single Family Home
Sub Type Single Family Residence
Listing Status Sold
Purchase Type For Sale
Square Footage 1,785 sqft
Price per Sqft $179
Subdivision Heritage Farms Est
MLS Listing ID 20518720
Sold Date 07/15/24
Style Craftsman
Bedrooms 3
Full Baths 2
HOA Fees $19/qua
HOA Y/N Mandatory
Year Built 2021
Annual Tax Amount $5,938
Lot Size 8,058 Sqft
Acres 0.185
Property Description
This immaculate 3 bed, 2 bath home, with a spacious 2 car garage, is positioned on a desirable corner lot within an exclusive, primarily owner-occupied neighborhood. The kitchen & living area feature an open concept, enhanced with granite countertops, custom cabinetry, & a water purification system. Primary bedroom w bathroom ensuite features a functional layout w oversized walk in closet connecting to the laundry room. Luxury vinyl flooring in the common areas adds a touch of elegance, while the extended back porch offers ample space for entertainment. Custom outdoor curtains on the porch allow for privacy and tranquility or can be drawn back to flood the space with natural light. Spacious secondary bedrooms & lots of storage throughout. Meticulously maintained, this home reflects pride of ownership. Its convenient location is just minutes away from major employers like TI and GlobalWafers, & the new Sherman high school, making it an ideal choice for professionals and families alike.
Location
State TX
County Grayson
Direction From US 75 take Hwy 82 Exit West and Turn South on Quail Run West and Turn Left into Neighborhood Corner House on Right on Belmont in the neighborhood.
Rooms
Dining Room 1
Interior
Interior Features Built-in Features, Cable TV Available, Decorative Lighting, Eat-in Kitchen, Granite Counters, High Speed Internet Available, Kitchen Island, Open Floorplan, Walk-In Closet(s)
Heating Central, Electric
Cooling Ceiling Fan(s), Central Air, Electric
Flooring Carpet, Ceramic Tile, Luxury Vinyl Plank
Appliance Dishwasher, Disposal, Electric Oven, Electric Range, Electric Water Heater, Microwave
Heat Source Central, Electric
Laundry Electric Dryer Hookup, Utility Room, Full Size W/D Area, Washer Hookup
Exterior
Garage Spaces 2.0
Utilities Available All Weather Road, City Sewer, City Water, Curbs, Sidewalk
Roof Type Composition
Parking Type Garage Single Door, Garage Door Opener, Garage Faces Front
Total Parking Spaces 2
Garage Yes
Building
Story One
Foundation Slab
Level or Stories One
Structure Type Siding
Schools
Elementary Schools Henry W Sory
Middle Schools Piner
High Schools Sherman
School District Sherman Isd
Others
Ownership Angela Archer Russell and Chrstopher James Russell
Acceptable Financing Cash, Conventional, FHA, VA Loan
Listing Terms Cash, Conventional, FHA, VA Loan
Financing Cash
Read Less Info
Want to know what your home might be worth? Contact us for a FREE valuation!

Our team is ready to help you sell your home for the highest possible price ASAP

©2024 North Texas Real Estate Information Systems.
Bought with SHIRLEY NOLES • EBBY HALLIDAY, REALTORS








