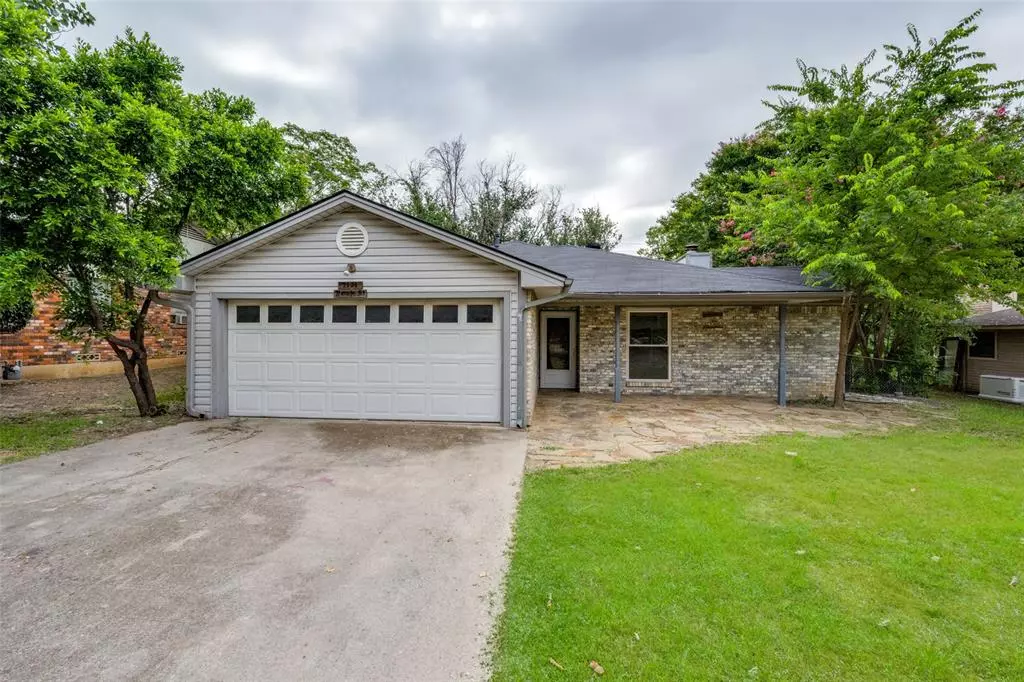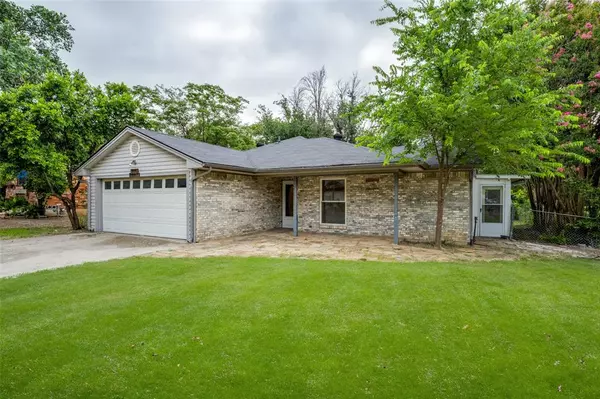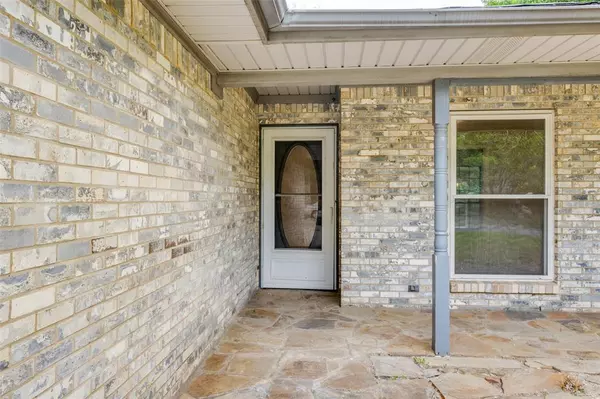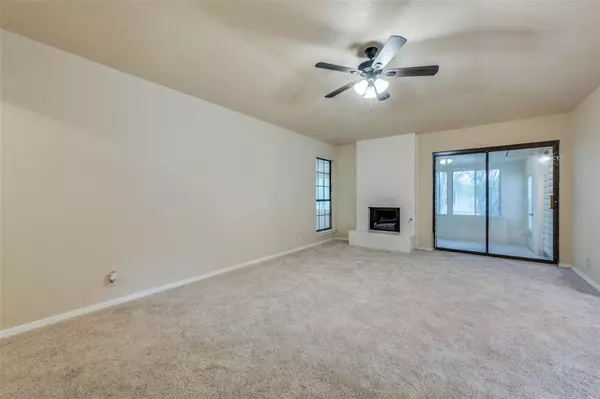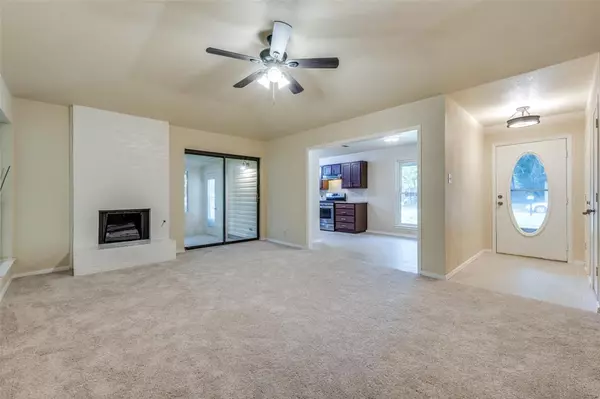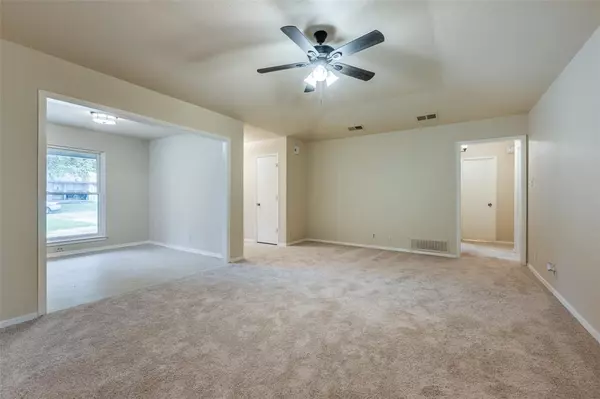$299,999
For more information regarding the value of a property, please contact us for a free consultation.
3 Beds
2 Baths
1,450 SqFt
SOLD DATE : 07/19/2024
Key Details
Property Type Single Family Home
Sub Type Single Family Residence
Listing Status Sold
Purchase Type For Sale
Square Footage 1,450 sqft
Price per Sqft $206
Subdivision Sequoia Park Ext 1
MLS Listing ID 20643615
Sold Date 07/19/24
Style Mid-Century Modern
Bedrooms 3
Full Baths 2
HOA Y/N None
Year Built 1984
Annual Tax Amount $5,680
Lot Size 10,149 Sqft
Acres 0.233
Property Description
Welcome to your new home in Denton! This property boasts numerous updates, including brand-new bathrooms, an updated kitchen, modern lighting, and new flooring throughout. You'll love the large shed in the backyard and the back porch, perfect for enjoying warm summer nights. If it gets too hot, relax in the fully enclosed, temperature-controlled sunroom. Located on a charming street with friendly neighbors, this home offers roughly 1,450 square feet, as listed. Please note that the square footage on the county website is incorrect; an appraiser will need to confirm the exact size. Additionally, the seller will install a new mirror in the master bathroom, and the buyer can select the mirror with the seller's agreement.
Location
State TX
County Denton
Direction Head east on 377 from downtown Denton. Take a right on Shawnee Street and stay to the right. Take a left on Creek Avenue, follow the left curve and 2004 Navajo Street will be on your right.
Rooms
Dining Room 1
Interior
Interior Features Granite Counters, Vaulted Ceiling(s)
Heating Central
Cooling Central Air, Window Unit(s)
Flooring Carpet, Ceramic Tile
Fireplaces Number 1
Fireplaces Type Brick, Family Room, Gas
Appliance Built-in Gas Range, Disposal, Dryer, Plumbed For Gas in Kitchen, Vented Exhaust Fan
Heat Source Central
Exterior
Exterior Feature Covered Patio/Porch, Rain Gutters, Storage
Garage Spaces 2.0
Fence Chain Link
Utilities Available City Sewer, City Water, Curbs, Individual Gas Meter
Roof Type Composition
Total Parking Spaces 2
Garage Yes
Building
Story One
Foundation Slab
Level or Stories One
Structure Type Brick
Schools
Elementary Schools Hodge
Middle Schools Calhoun
High Schools Denton
School District Denton Isd
Others
Ownership North Texas Acquisitions Group LLC
Acceptable Financing Cash, Conventional
Listing Terms Cash, Conventional
Financing Conventional
Read Less Info
Want to know what your home might be worth? Contact us for a FREE valuation!

Our team is ready to help you sell your home for the highest possible price ASAP

©2025 North Texas Real Estate Information Systems.
Bought with Brandy Mesenbring Kidd • eXp Realty LLC


