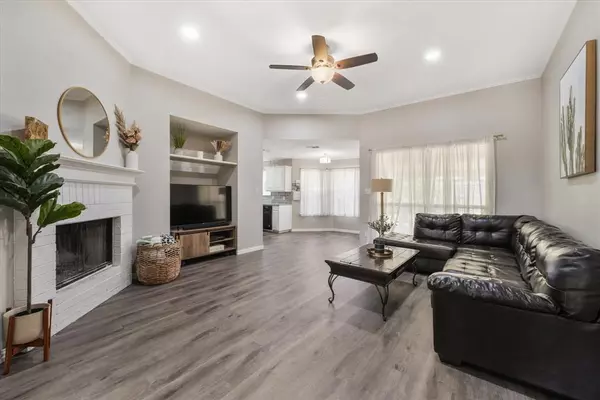$289,900
For more information regarding the value of a property, please contact us for a free consultation.
4 Beds
2 Baths
1,534 SqFt
SOLD DATE : 07/23/2024
Key Details
Property Type Single Family Home
Sub Type Single Family Residence
Listing Status Sold
Purchase Type For Sale
Square Footage 1,534 sqft
Price per Sqft $188
Subdivision Willowstone Estates
MLS Listing ID 20655822
Sold Date 07/23/24
Bedrooms 4
Full Baths 2
HOA Y/N None
Year Built 2000
Annual Tax Amount $6,430
Lot Size 9,583 Sqft
Acres 0.22
Property Description
Welcome to 540 Brandy Court, a charming home nestled in the heart of Saginaw, TX. This delightful residence boasts 4 bedrooms and 2 bathrooms, with a comfortable 1534 square feet of living space. The oversized back yard, spanning 9579 square feet, provides ample space for outdoor activities and relaxation. Step inside to discover a beautifully updated kitchen with granite counters and new appliances, perfect for preparing delicious meals and entertaining guests. The master bathroom has also been tastefully updated, offering a serene retreat at the end of a long day. The home's location at the end of the cul de sac ensures peace and privacy, making it an ideal retreat from the hustle and bustle of everyday life. With 4 bedrooms, there's plenty of space for a growing family or for guests to stay comfortably. Don't miss the opportunity to make this lovely home yours. Schedule a showing today and envision the possibilities that await at 540 Brandy Court.
Location
State TX
County Tarrant
Direction GPS
Rooms
Dining Room 1
Interior
Interior Features Cable TV Available, Granite Counters, High Speed Internet Available, Open Floorplan, Pantry, Walk-In Closet(s)
Heating Central, Electric
Cooling Ceiling Fan(s), Central Air
Flooring Laminate, Luxury Vinyl Plank, Tile
Fireplaces Number 1
Fireplaces Type Brick, Living Room, Wood Burning
Appliance Dishwasher, Disposal, Electric Oven, Electric Range, Microwave
Heat Source Central, Electric
Laundry Electric Dryer Hookup, Utility Room, Full Size W/D Area, Washer Hookup
Exterior
Exterior Feature Covered Patio/Porch
Garage Spaces 2.0
Fence Wood
Utilities Available City Sewer, City Water, Concrete, Curbs, Electricity Connected, Sidewalk, Underground Utilities
Roof Type Composition
Parking Type Concrete, Driveway, Garage
Total Parking Spaces 2
Garage Yes
Building
Story One
Foundation Slab
Level or Stories One
Structure Type Brick
Schools
Elementary Schools Bryson
Middle Schools Wayside
High Schools Boswell
School District Eagle Mt-Saginaw Isd
Others
Ownership See Records
Acceptable Financing Cash, Conventional, FHA, VA Loan
Listing Terms Cash, Conventional, FHA, VA Loan
Financing Conventional
Read Less Info
Want to know what your home might be worth? Contact us for a FREE valuation!

Our team is ready to help you sell your home for the highest possible price ASAP

©2024 North Texas Real Estate Information Systems.
Bought with Gabe Gonzalez • Compass RE Texas, LLC








