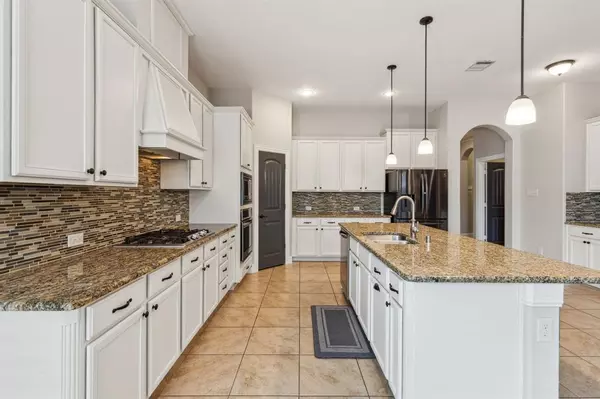$517,500
For more information regarding the value of a property, please contact us for a free consultation.
3 Beds
2 Baths
2,030 SqFt
SOLD DATE : 08/14/2024
Key Details
Property Type Single Family Home
Sub Type Single Family Residence
Listing Status Sold
Purchase Type For Sale
Square Footage 2,030 sqft
Price per Sqft $254
Subdivision Reserve At Westridge Ph 19 The
MLS Listing ID 20634938
Sold Date 08/14/24
Style Traditional
Bedrooms 3
Full Baths 2
HOA Fees $83/qua
HOA Y/N Mandatory
Year Built 2016
Annual Tax Amount $7,372
Lot Size 5,575 Sqft
Acres 0.128
Property Description
**MULTIPLE OFFERS - HIGHEST & BEST JULY 1ST 5PM** Newly carpeted home, ready for move in! Situated in the prestigious community of The Reserve at Westridge, this gorgeous home has all the space you need! Step inside to discover a spacious & inviting open-concept floor plan that seamlessly connects the living, dining & kitchen areas, perfect for everyday living and entertaining! A private study provides a quiet retreat for work or personal projects. An office nook just off the kitchen offers a dedicated space for organization. The master suite is complete with a separate shower, garden tub & a generous walk-in closet. Enjoy the backyard space providing extended concrete, a covered patio, and pergola to provide ample shade. The patio is plumbed for gas, ready for an outdoor kitchen! This single owner home is east facing & built by DR Horton. Community offers access to exclusive amenities and top-rated schools! Fridge and solar screens included! **Photographs prior to new carpet install**
Location
State TX
County Collin
Community Club House, Community Pool, Playground, Pool
Direction Please use your favorite GPS.
Rooms
Dining Room 1
Interior
Interior Features Cable TV Available, Decorative Lighting, Eat-in Kitchen, Flat Screen Wiring, Granite Counters, High Speed Internet Available, Kitchen Island, Open Floorplan, Pantry, Smart Home System, Walk-In Closet(s)
Heating Natural Gas
Cooling Central Air, Electric
Flooring Carpet, Ceramic Tile, Luxury Vinyl Plank
Fireplaces Number 1
Fireplaces Type Gas, Gas Starter
Appliance Dishwasher, Disposal, Gas Cooktop, Gas Water Heater, Microwave, Refrigerator, Vented Exhaust Fan
Heat Source Natural Gas
Laundry Electric Dryer Hookup, Utility Room, Full Size W/D Area, Washer Hookup
Exterior
Exterior Feature Covered Patio/Porch, Rain Gutters, Private Yard
Garage Spaces 2.0
Fence Wood
Community Features Club House, Community Pool, Playground, Pool
Utilities Available City Sewer, City Water
Roof Type Composition
Parking Type Driveway, Garage, Garage Door Opener, Garage Faces Front
Total Parking Spaces 2
Garage Yes
Building
Lot Description Sprinkler System
Story One
Foundation Slab
Level or Stories One
Structure Type Brick
Schools
Elementary Schools Jack And June Furr
Middle Schools Bill Hays
High Schools Rock Hill
School District Prosper Isd
Others
Ownership See Agent
Acceptable Financing Cash, Conventional, FHA, VA Loan
Listing Terms Cash, Conventional, FHA, VA Loan
Financing FHA
Read Less Info
Want to know what your home might be worth? Contact us for a FREE valuation!

Our team is ready to help you sell your home for the highest possible price ASAP

©2024 North Texas Real Estate Information Systems.
Bought with Sammy Sakthivel • REKonnection, LLC








