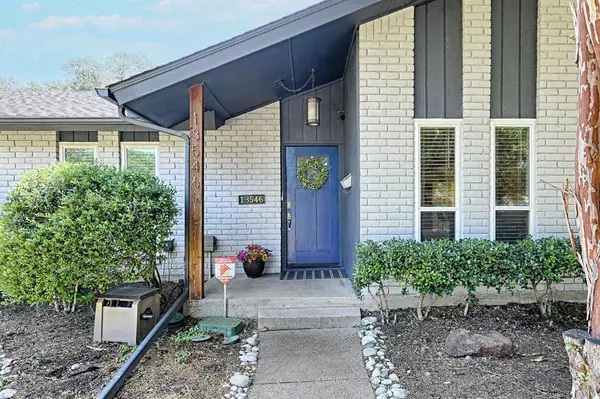$435,000
For more information regarding the value of a property, please contact us for a free consultation.
3 Beds
2 Baths
1,582 SqFt
SOLD DATE : 08/26/2024
Key Details
Property Type Single Family Home
Sub Type Single Family Residence
Listing Status Sold
Purchase Type For Sale
Square Footage 1,582 sqft
Price per Sqft $274
Subdivision Parkway North
MLS Listing ID 20677656
Sold Date 08/26/24
Style Traditional
Bedrooms 3
Full Baths 2
HOA Y/N None
Year Built 1966
Annual Tax Amount $7,387
Lot Size 8,755 Sqft
Acres 0.201
Property Description
Welcome to your family's dream home! This beautifully updated modern residence in the heart of Farmer's Branch is designed for comfort and convenience. Enjoy endless summer fun in the pool and spacious outdoor living area with a covered patio. Inside, you'll find an updated kitchen with granite counters, shaker cabinets and stainless steel appliances, making meals a breeze. The bathrooms have also been tastefully remodeled, offering a touch of luxury for your daily routines. Vaulted living room ceiling and luxury wood-look laminates offer luxury and warmth. Energy-efficient windows and thick attic insulation ensure comfort and savings year-round. A stone's throw away from Rawhide Park and Joya Playground, you'll have everything you need at your fingertips. With easy access to highways and public transportation, getting around is a snap. This charming home offers the perfect blend of modern amenities and cozy charm for your young family. Don't miss out—schedule your tour today!
Location
State TX
County Dallas
Direction GPS
Rooms
Dining Room 2
Interior
Interior Features Built-in Features, Chandelier, Decorative Lighting, Eat-in Kitchen, Granite Counters, Open Floorplan, Sound System Wiring, Vaulted Ceiling(s)
Heating Central, Fireplace(s)
Cooling Ceiling Fan(s), Central Air, Electric, Roof Turbine(s)
Flooring Carpet, Laminate, Tile
Fireplaces Number 1
Fireplaces Type Brick, Living Room, Raised Hearth, Wood Burning
Appliance Dishwasher, Disposal, Electric Range, Electric Water Heater, Microwave
Heat Source Central, Fireplace(s)
Laundry Electric Dryer Hookup, Utility Room, Full Size W/D Area, Washer Hookup
Exterior
Exterior Feature Covered Patio/Porch, Rain Gutters, Outdoor Living Center
Garage Spaces 2.0
Fence Wood
Pool Gunite, In Ground, Pool Sweep
Utilities Available Alley, City Sewer, City Water, Concrete, Curbs, Electricity Connected, Individual Water Meter, Sewer Available, Sidewalk
Roof Type Composition
Parking Type Alley Access, Garage, Garage Door Opener, Garage Faces Rear, Garage Single Door
Total Parking Spaces 2
Garage Yes
Private Pool 1
Building
Lot Description Few Trees, Interior Lot, Landscaped, Sprinkler System, Subdivision
Story One
Foundation Slab
Level or Stories One
Structure Type Brick,Siding
Schools
Elementary Schools Farmersbra
Middle Schools Field
High Schools Turner
School District Carrollton-Farmers Branch Isd
Others
Ownership on record
Acceptable Financing Cash, Conventional, FHA, VA Loan
Listing Terms Cash, Conventional, FHA, VA Loan
Financing Conventional
Read Less Info
Want to know what your home might be worth? Contact us for a FREE valuation!

Our team is ready to help you sell your home for the highest possible price ASAP

©2024 North Texas Real Estate Information Systems.
Bought with John Daniels • Coldwell Banker Apex, REALTORS








