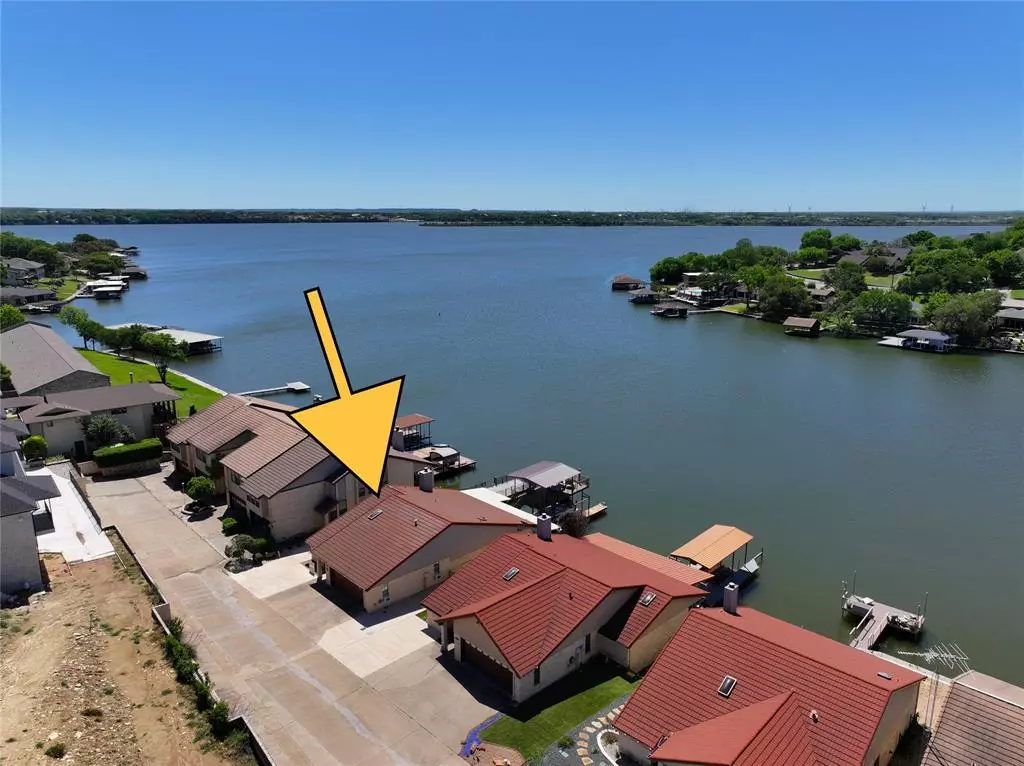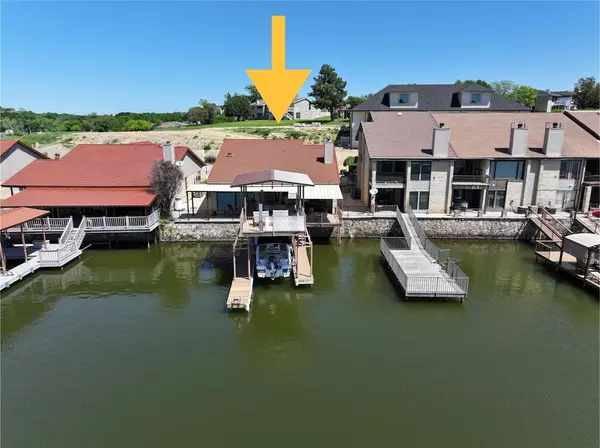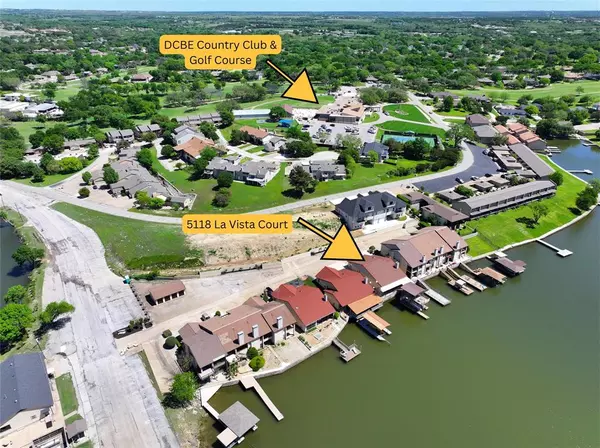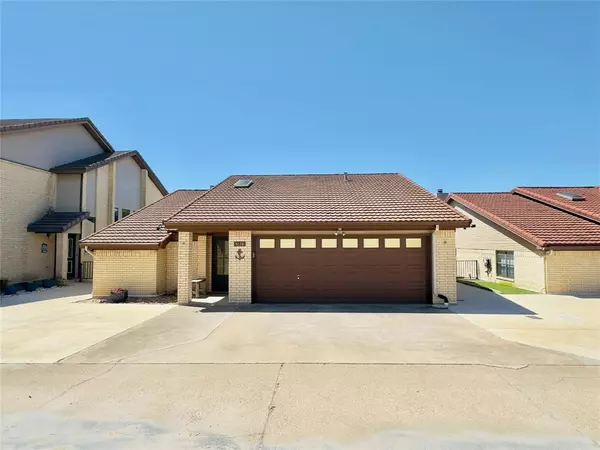$749,000
For more information regarding the value of a property, please contact us for a free consultation.
3 Beds
2 Baths
1,768 SqFt
SOLD DATE : 08/29/2024
Key Details
Property Type Single Family Home
Sub Type Single Family Residence
Listing Status Sold
Purchase Type For Sale
Square Footage 1,768 sqft
Price per Sqft $423
Subdivision Decordova Bend Estates
MLS Listing ID 20585117
Sold Date 08/29/24
Style Traditional
Bedrooms 3
Full Baths 2
HOA Fees $232/mo
HOA Y/N Mandatory
Year Built 1988
Annual Tax Amount $2,330
Lot Size 4,791 Sqft
Acres 0.11
Lot Dimensions 60 x 79 x 58 x 81
Property Description
Incredible waterfront home with HUGE views of Lake Granbury in golfing community with unlimited golf! Home has been completely remodeled & updated with everything you could want in a lake house. Featuring 3 bedrooms, 2 bathrooms & an open concept living space with a wall of windows bringing in tons of natural light. Large island kitchen has an abundance of cabinet and storage space, built-in convection oven & convection microwave oven, granite counters, stainless steel appliances+2 pantries. Fireplace in the living room to enjoy cold winter days inside by a warm fire & still feel like you're on the lake with the view. Master suite is paradise! Wake up to the lake & slip into a bath in the spa-like en-suite. This home really shines when you step outside! The 2 story boat dock boasts a boat slip with lift, fish cleaning station, covered sitting area + uncovered deck for sunning, privacy screens, & more. Hot tub conveys. This home is low maintenance & ready for you to live your best life!
Location
State TX
County Hood
Community Boat Ramp, Club House, Community Dock, Community Pool, Fishing, Fitness Center, Gated, Golf, Guarded Entrance, Lake, Marina, Park, Perimeter Fencing, Playground, Pool, Restaurant, Tennis Court(S), Other
Direction From Hwy 377 take Acton Hwy. Turn right on James Road. Turn Left on North Gate Road. Turn right into DCBE. Agent must be present. Show ID and credentials to access to neighborhood. Turn right on Cimmaron Trail. Left on Fairway. Right on Country Club. Veer right onto DCBE Marina Ct. Left on La Vista.
Rooms
Dining Room 1
Interior
Interior Features Cable TV Available, High Speed Internet Available
Heating Central, Electric
Cooling Ceiling Fan(s), Central Air, Electric, Window Unit(s)
Flooring Ceramic Tile, Luxury Vinyl Plank
Fireplaces Number 1
Fireplaces Type Living Room, Wood Burning
Appliance Dishwasher, Disposal, Electric Cooktop, Microwave, Convection Oven, Trash Compactor, Vented Exhaust Fan
Heat Source Central, Electric
Laundry Electric Dryer Hookup, Utility Room, Full Size W/D Area, Washer Hookup
Exterior
Exterior Feature Boat Slip, Covered Deck, Covered Patio/Porch, Dock, Rain Gutters, Lighting
Garage Spaces 2.0
Fence Wrought Iron
Pool Separate Spa/Hot Tub
Community Features Boat Ramp, Club House, Community Dock, Community Pool, Fishing, Fitness Center, Gated, Golf, Guarded Entrance, Lake, Marina, Park, Perimeter Fencing, Playground, Pool, Restaurant, Tennis Court(s), Other
Utilities Available Cable Available, Co-op Electric, MUD Sewer, MUD Water
Waterfront 1
Waterfront Description Dock – Covered,Lake Front,Lake Front – Main Body
Roof Type Metal
Parking Type Garage Double Door, Driveway, Garage, Garage Door Opener, Garage Faces Front, Golf Cart Garage
Total Parking Spaces 2
Garage Yes
Building
Lot Description Level, No Backyard Grass, Subdivision, Water/Lake View, Waterfront
Story One and One Half
Foundation Slab
Level or Stories One and One Half
Structure Type Brick
Schools
Elementary Schools Acton
Middle Schools Acton
High Schools Granbury
School District Granbury Isd
Others
Restrictions Deed
Ownership See Tax
Acceptable Financing Cash, Conventional, VA Loan
Listing Terms Cash, Conventional, VA Loan
Financing Conventional
Special Listing Condition Aerial Photo, Deed Restrictions
Read Less Info
Want to know what your home might be worth? Contact us for a FREE valuation!

Our team is ready to help you sell your home for the highest possible price ASAP

©2024 North Texas Real Estate Information Systems.
Bought with Pam Knieper • Knieper Realty, Inc.








