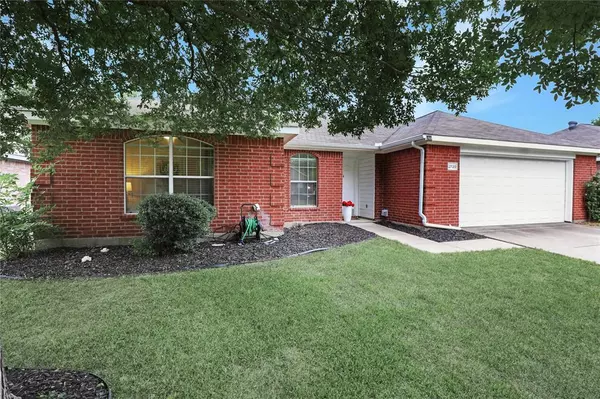$315,000
For more information regarding the value of a property, please contact us for a free consultation.
3 Beds
2 Baths
1,226 SqFt
SOLD DATE : 08/27/2024
Key Details
Property Type Single Family Home
Sub Type Single Family Residence
Listing Status Sold
Purchase Type For Sale
Square Footage 1,226 sqft
Price per Sqft $256
Subdivision Douglas Add
MLS Listing ID 20678035
Sold Date 08/27/24
Style Ranch,Traditional
Bedrooms 3
Full Baths 2
HOA Y/N None
Year Built 2003
Annual Tax Amount $2,541
Lot Size 5,662 Sqft
Acres 0.13
Property Description
Don't miss the opportunity to own your own UPDATED home in a fabulous location, offering a great layout and nice size yard. Close to Collin County College, grade schools, shopping, restaurants and highway 75 and 380. Vinyl plank floors, and neutral paint throughout. The open floor plan with lots of windows and wood burning fireplace is spacious and inviting. Granite countertops and white cabinets in the kitchen and all appliances including refrigerator and washer and dryer are included. Relax in the spacious primary suite with ensuite bath with dual sinks, granite countertops and large closet. The two secondary bedrooms are light and bright and the second bath well appointed. The backyard offers plenty of space for entertaining and the 2 car garage even has some shelving! This home is MOVE IN READY!
WELCOME HOME!
Location
State TX
County Collin
Community Curbs, Sauna
Direction North on HWY 380 and left at Taylor Burk Dr right at Douglas, go towards the end towards the cul-de-sac and home is on the right.
Rooms
Dining Room 1
Interior
Interior Features Cable TV Available, Decorative Lighting, Pantry
Heating Electric, Fireplace(s)
Cooling Ceiling Fan(s), Central Air, Electric
Flooring Laminate
Fireplaces Number 1
Fireplaces Type Brick, Den, Raised Hearth, Wood Burning
Appliance Dishwasher, Disposal, Dryer, Electric Cooktop, Electric Oven, Microwave, Refrigerator, Washer
Heat Source Electric, Fireplace(s)
Laundry Utility Room, Full Size W/D Area
Exterior
Exterior Feature Garden(s), Lighting, Private Yard
Garage Spaces 2.0
Fence Fenced, Wood
Community Features Curbs, Sauna
Utilities Available Cable Available, City Sewer, City Water, Curbs, Electricity Available, Individual Gas Meter, Individual Water Meter, Sewer Available, Sidewalk, Underground Utilities
Roof Type Composition
Parking Type Concrete, Driveway, Garage, Garage Faces Front
Total Parking Spaces 2
Garage Yes
Building
Lot Description Cul-De-Sac, Few Trees, Interior Lot, Level
Story One
Foundation Brick/Mortar
Level or Stories One
Structure Type Brick
Schools
Elementary Schools Vega
Middle Schools Johnson
High Schools Mckinney North
School District Mckinney Isd
Others
Restrictions Easement(s)
Ownership David Helsley
Acceptable Financing 1031 Exchange, Cash, Conventional, FHA, Fixed, VA Loan
Listing Terms 1031 Exchange, Cash, Conventional, FHA, Fixed, VA Loan
Financing Conventional
Special Listing Condition Survey Available
Read Less Info
Want to know what your home might be worth? Contact us for a FREE valuation!

Our team is ready to help you sell your home for the highest possible price ASAP

©2024 North Texas Real Estate Information Systems.
Bought with Ron Hunt • Coldwell Banker Apex, REALTORS








