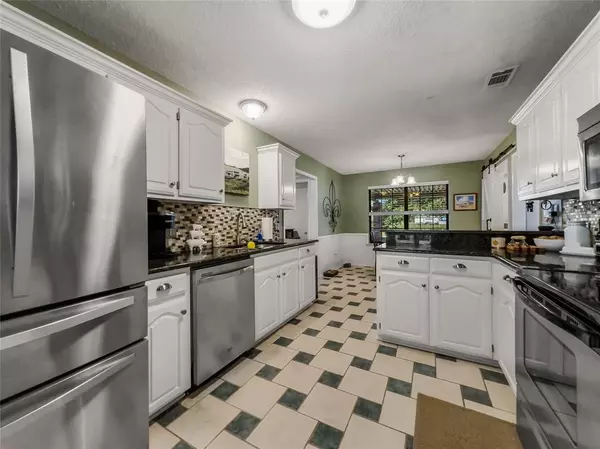$500,000
For more information regarding the value of a property, please contact us for a free consultation.
3 Beds
3 Baths
2,426 SqFt
SOLD DATE : 08/30/2024
Key Details
Property Type Single Family Home
Sub Type Single Family Residence
Listing Status Sold
Purchase Type For Sale
Square Footage 2,426 sqft
Price per Sqft $206
Subdivision High Ridge Estate Ph 1
MLS Listing ID 20667070
Sold Date 08/30/24
Style Traditional
Bedrooms 3
Full Baths 2
Half Baths 1
HOA Y/N None
Year Built 1991
Annual Tax Amount $7,805
Lot Size 1.030 Acres
Acres 1.03
Property Description
Experience the charm of country living just a stone's throw from Dallas in this impeccably maintained home, brimming with storage options. Nestled on a sprawling one-acre lot, it features two oversized workshops with power, a chicken coop, and a dog run. A circular driveway welcomes you to the front entrance, leading into a spacious, sunken family room adorned with a brick fireplace and soaring ceilings. New high performance Anderson windows, plus the recently updated kitchen boasts stainless steel appliances, granite countertops, and modern fixtures. Ideal for family gatherings, the home offers a cozy and inviting atmosphere, complete with a covered porch, a pool, and ample space for various activities. Additional highlights include bonus rooms perfect for a study or media room, three bedrooms, two full bathrooms, and a half bath off the kitchen. Your family is sure to fall in love with this exceptional property!
Location
State TX
County Kaufman
Direction Head southeast on W Main St toward S Bois D Arc St Turn right at the 1st cross street onto S Bois D Arc St Turn left onto College Ave Continue onto FM741 Turn left onto Windy Ln Turn left onto Jennifer Cir Destination will be on the left
Rooms
Dining Room 2
Interior
Interior Features Cable TV Available, Decorative Lighting, High Speed Internet Available
Cooling Ceiling Fan(s), Central Air
Flooring Carpet, Ceramic Tile, Wood
Fireplaces Number 1
Fireplaces Type Brick, Wood Burning
Appliance Dishwasher, Electric Cooktop, Electric Oven, Electric Water Heater, Microwave
Laundry Electric Dryer Hookup, Utility Room, Washer Hookup
Exterior
Exterior Feature Dog Run, Stable/Barn, Storage
Garage Spaces 4.0
Carport Spaces 4
Fence Back Yard, Chain Link
Pool Gunite, In Ground, Outdoor Pool, Pool/Spa Combo
Utilities Available Aerobic Septic, All Weather Road, City Water, Concrete, Electricity Available, Electricity Connected, Outside City Limits, Overhead Utilities, Phone Available, Septic
Roof Type Composition
Total Parking Spaces 4
Garage Yes
Private Pool 1
Building
Lot Description Cleared, Few Trees
Story One
Foundation Brick/Mortar, Slab
Level or Stories One
Schools
Elementary Schools Henderson
Middle Schools Warren
High Schools Forney
School District Forney Isd
Others
Ownership see tax roles
Acceptable Financing Cash, Conventional, FHA, VA Loan
Listing Terms Cash, Conventional, FHA, VA Loan
Financing VA
Read Less Info
Want to know what your home might be worth? Contact us for a FREE valuation!

Our team is ready to help you sell your home for the highest possible price ASAP

©2024 North Texas Real Estate Information Systems.
Bought with Jeremy Larsen • Berkshire HathawayHS PenFed TX








