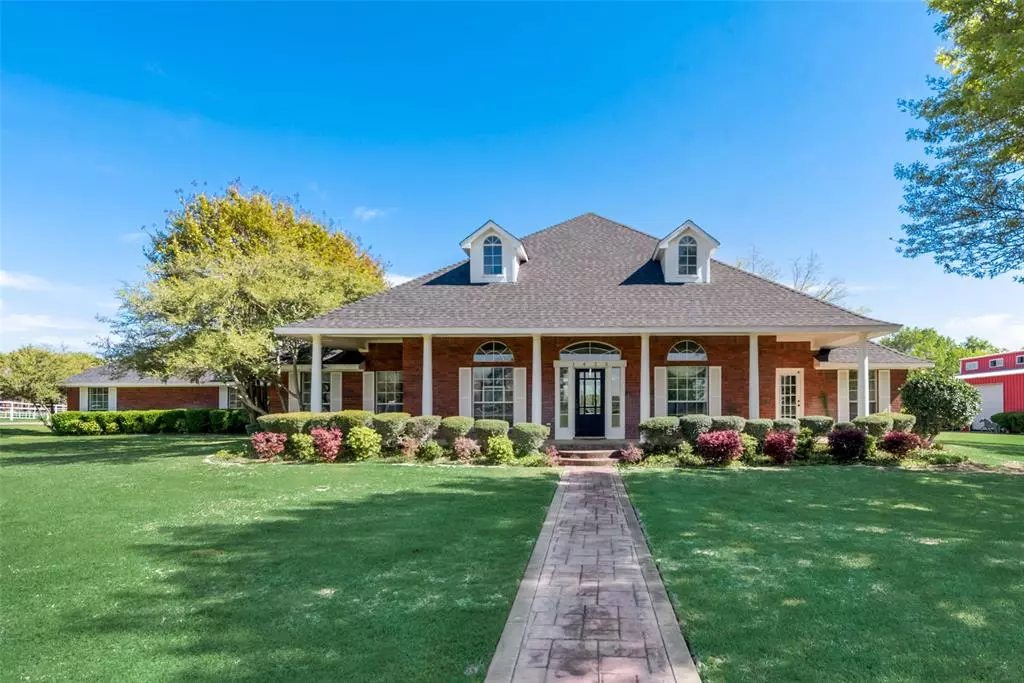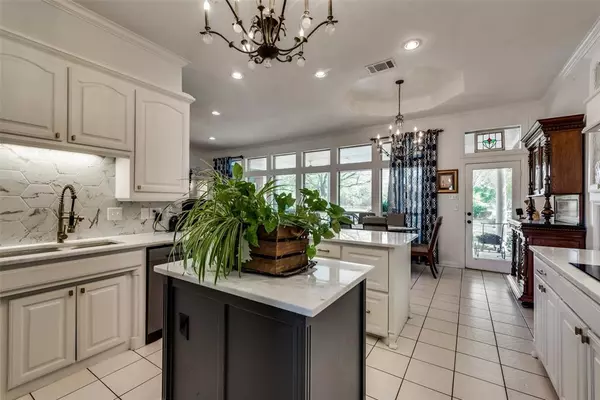$949,899
For more information regarding the value of a property, please contact us for a free consultation.
3 Beds
3 Baths
2,538 SqFt
SOLD DATE : 09/03/2024
Key Details
Property Type Single Family Home
Sub Type Farm/Ranch
Listing Status Sold
Purchase Type For Sale
Square Footage 2,538 sqft
Price per Sqft $374
Subdivision John D Merchant Abst 850 Pg 085
MLS Listing ID 20572472
Sold Date 09/03/24
Style Ranch,Traditional
Bedrooms 3
Full Baths 2
Half Baths 1
HOA Y/N None
Year Built 1996
Annual Tax Amount $11,138
Lot Size 6.059 Acres
Acres 6.059
Property Description
THIS BEAUTY IS TRULY A RARE FIND! As you drive through the double gates, enjoy the stunning curb appeal with an incredible amount of stone driveway & endless areas to park. This beautiful single story custom home sits on just over 6 acres with pipe cross fencing around the entire 6 acres, 3 of the 6 acres are fully irrigated, 2 wells, a 60x40 3 horse stall barn, & built above the barn is a 60x10 office or man cave with central heat & air, a gunite pool & spa & a 25x10 covered patio. There are 2 entries to the property, one on Ballard Rd & one from Irene Cir. Inside, you will find 3 bedrooms, an office with a double sided fireplace, that shares with the large living with a wall of windows to view the beautiful outdoors, a formal dining, breakfast area, huge laundry room with a sink & built in cabinets & a spacious master retreat with a door leading to the covered patio, the master bath has been beautifully update with large walk in shower, separate tub, double sinks & his & her closets.
Location
State TX
County Dallas
Direction From 175 East take Malloy Bridge Rd and go Right on Malloy Bridge, go approx 0.6 miles to S Watson Street and go Left, go approx 0.7 miles to Ballard and go Right, go approx.0.8 miles to 1415 Ballard, home will be on the left.
Rooms
Dining Room 2
Interior
Interior Features Built-in Features, Cable TV Available, Chandelier, Decorative Lighting, Granite Counters, Kitchen Island, Pantry, Walk-In Closet(s)
Heating Central, Electric, Fireplace(s)
Cooling Central Air, Electric
Flooring Ceramic Tile, Wood
Fireplaces Number 1
Fireplaces Type Decorative, Double Sided, Gas Logs, Library, Living Room
Appliance Dishwasher, Disposal, Electric Cooktop, Electric Oven, Electric Water Heater, Microwave
Heat Source Central, Electric, Fireplace(s)
Laundry Electric Dryer Hookup, Utility Room, Full Size W/D Area, Washer Hookup
Exterior
Exterior Feature Covered Patio/Porch, Private Yard, Stable/Barn
Garage Spaces 3.0
Fence Cross Fenced, Pipe
Pool Gunite, In Ground, Pool/Spa Combo, Pump, Sport
Utilities Available Cable Available, City Water, Concrete, Electricity Connected, Individual Water Meter, Phone Available, Propane, Septic, Well
Roof Type Composition
Parking Type Garage Double Door, Additional Parking, Circular Driveway, Concrete, Driveway, Electric Gate, Garage Door Opener, Garage Faces Rear, Oversized, Side By Side
Total Parking Spaces 3
Garage Yes
Private Pool 1
Building
Lot Description Acreage, Landscaped, Lrg. Backyard Grass, Many Trees, Sprinkler System
Story One
Foundation Slab
Level or Stories One
Structure Type Brick
Schools
Elementary Schools Seagoville
Middle Schools Seagoville
High Schools Seagoville
School District Dallas Isd
Others
Ownership On Record
Acceptable Financing Cash, Conventional, FHA, VA Loan
Listing Terms Cash, Conventional, FHA, VA Loan
Financing Other
Read Less Info
Want to know what your home might be worth? Contact us for a FREE valuation!

Our team is ready to help you sell your home for the highest possible price ASAP

©2024 North Texas Real Estate Information Systems.
Bought with Non-Mls Member • NON MLS








