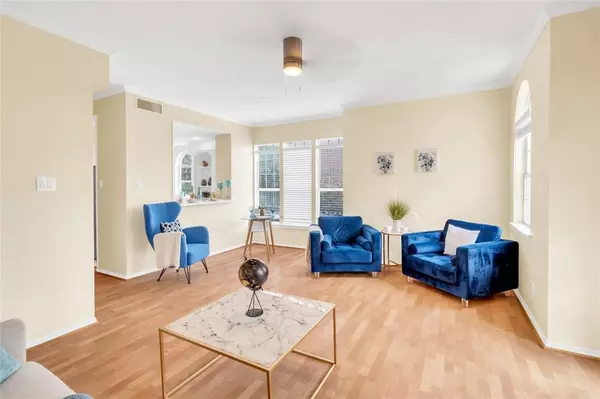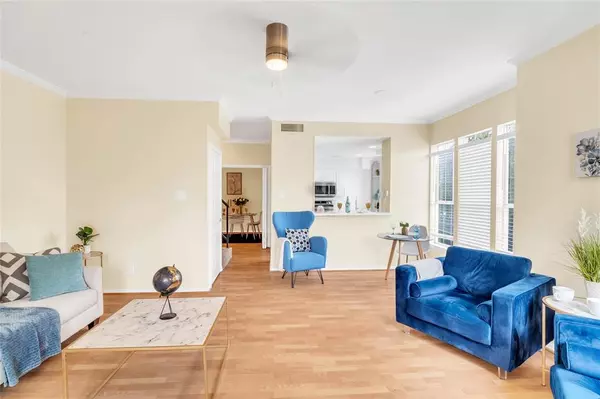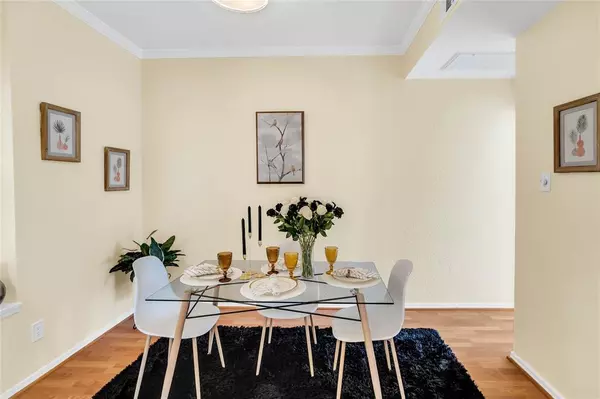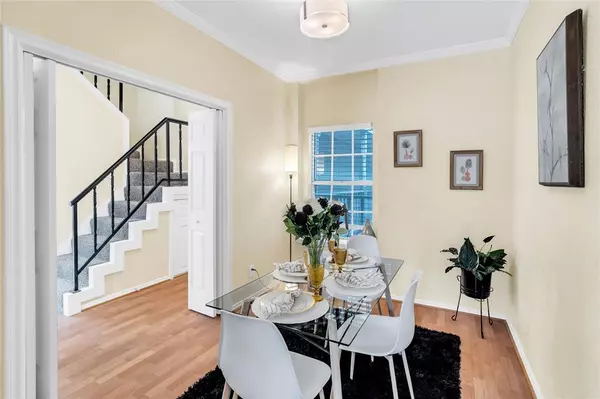$269,500
For more information regarding the value of a property, please contact us for a free consultation.
2 Beds
3 Baths
1,389 SqFt
SOLD DATE : 07/23/2024
Key Details
Property Type Condo
Sub Type Condominium
Listing Status Sold
Purchase Type For Sale
Square Footage 1,389 sqft
Price per Sqft $194
Subdivision Parkway Quarter Condos
MLS Listing ID 20633163
Sold Date 07/23/24
Style Contemporary/Modern
Bedrooms 2
Full Baths 2
Half Baths 1
HOA Fees $502/mo
HOA Y/N Mandatory
Year Built 1983
Annual Tax Amount $6,877
Lot Size 2.564 Acres
Acres 2.564
Property Description
Seller open to buy down buyers rate or help with closing cost. Discover urban luxury at its finest with in this meticulously renovated 2-bed, 2.5-bath condo with balcony and bonus room for study, additional living, dining or 3rd bedroom. Impeccably remodeled w fresh paint, new texture, & modern finishes. Fully renovated kitchen & bathrooms, showcasing Level 3 Calcutta Quartz Counters, custom tile, all new appliances, designer lights & fixtures. Spa-like primary bathroom w luxurious glass shower, shampoo niche, & custom features. Plus, the convenience of new doors, hardware, & new flooring.
Peaceful relaxing balcony for outdoor enjoyment and a bedroom with exterior access, perfect for roommates or older kids seeking privacy. Experience luxury and convenience with easy access to amenities, entertainment, restaurants, Addison nightlife and Highways. HOA Dues cover water and trash. .10 mile from New Knoll Trail Dart Silverline Commuter Rail and Bike Trail Corridor. See it today!
Location
State TX
County Dallas
Direction Go East on Keller Springs from Tollway and turn right or South on Knoll Trail. Turn left at first stop sign on Bent Tree Forest. First complex on the left. Go right after you turn in. Use last gate to get in. Unit is upstairs to the right.
Rooms
Dining Room 1
Interior
Interior Features Built-in Features, Cable TV Available, Decorative Lighting, Double Vanity, Eat-in Kitchen, Granite Counters, High Speed Internet Available, Walk-In Closet(s)
Heating Central, Electric
Cooling Ceiling Fan(s), Central Air, Electric
Flooring Ceramic Tile, Laminate, Tile
Fireplaces Number 2
Fireplaces Type Bedroom, Decorative, Dining Room, Living Room, Master Bedroom, Wood Burning
Appliance Dishwasher, Disposal, Electric Range, Microwave, Convection Oven, Refrigerator, Tankless Water Heater, Vented Exhaust Fan
Heat Source Central, Electric
Exterior
Exterior Feature Courtyard, Covered Patio/Porch, Rain Gutters
Garage Spaces 1.0
Pool In Ground, Outdoor Pool
Utilities Available City Sewer
Roof Type Composition
Parking Type Community Structure, Direct Access, Electric Gate, Garage, Garage Door Opener, Garage Faces Front, Gated
Total Parking Spaces 1
Garage Yes
Private Pool 1
Building
Lot Description Few Trees, Interior Lot, Landscaped, Subdivision
Story Two
Foundation Slab
Level or Stories Two
Structure Type Brick
Schools
Elementary Schools Walker
Middle Schools Walker
High Schools White
School District Dallas Isd
Others
Ownership Cash DFW Group LLC
Acceptable Financing Cash, Conventional, Lease Option, Lease Purchase, Owner Carry Second, Owner Will Carry, Private Financing Available
Listing Terms Cash, Conventional, Lease Option, Lease Purchase, Owner Carry Second, Owner Will Carry, Private Financing Available
Financing Conventional
Read Less Info
Want to know what your home might be worth? Contact us for a FREE valuation!

Our team is ready to help you sell your home for the highest possible price ASAP

©2024 North Texas Real Estate Information Systems.
Bought with Hai Hoang • Monument Realty








