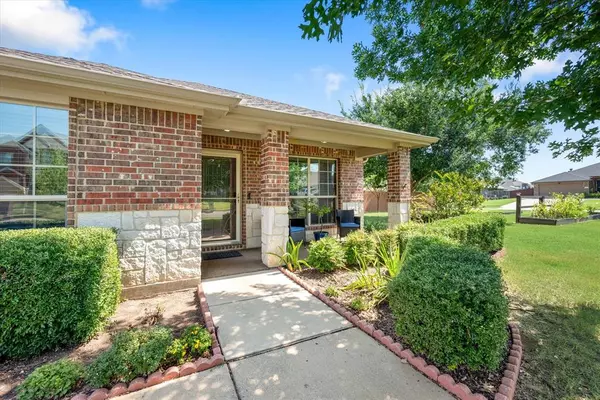$380,000
For more information regarding the value of a property, please contact us for a free consultation.
3 Beds
3 Baths
2,204 SqFt
SOLD DATE : 09/06/2024
Key Details
Property Type Single Family Home
Sub Type Single Family Residence
Listing Status Sold
Purchase Type For Sale
Square Footage 2,204 sqft
Price per Sqft $172
Subdivision Cedars Sec 4
MLS Listing ID 20669062
Sold Date 09/06/24
Bedrooms 3
Full Baths 2
Half Baths 1
HOA Fees $8/ann
HOA Y/N Mandatory
Year Built 2010
Lot Size 0.374 Acres
Acres 0.374
Property Description
Come see this oversized corner lot in the heart of The Cedars Subdivision! This beautiful home has fantastic curb appeal with well maintained landscaping and 3 car garage. As you step foot into this 3 bedroom and 2.5 bathroom home, you will notice a separate dining room and large office with French doors. The home then opens up to a spacious kitchen with a kitchen island, granite countertops, and upgraded appliances and lighting. Your kitchen feeds directly into a large living room and stone fireplace. The primary suite has an ensuite primary bathroom with a large walk in closet. The great features continue as you step foot into the enormous backyard that has a sizable covered patio, standalone spa, and pool to entertain friends and family. The yard also offers substantial and designated gardening planters. There is also a storage shed to keep pool equipment, gardening tools, and more. Set up a time to tour this great home in Greenville!
Location
State TX
County Hunt
Community Sidewalks
Direction Please us GPS
Rooms
Dining Room 1
Interior
Interior Features Built-in Features, Cable TV Available, Decorative Lighting, Eat-in Kitchen, Flat Screen Wiring, Granite Counters, Kitchen Island, Natural Woodwork, Open Floorplan, Pantry, Walk-In Closet(s)
Cooling Ceiling Fan(s), Central Air
Flooring Carpet, Ceramic Tile, Luxury Vinyl Plank
Fireplaces Number 1
Fireplaces Type Decorative, Gas Logs, Stone
Appliance Dishwasher, Disposal, Electric Range, Microwave, Vented Exhaust Fan
Laundry Electric Dryer Hookup, Utility Room, Full Size W/D Area, Washer Hookup
Exterior
Exterior Feature Covered Deck, Covered Patio/Porch, Garden(s), Rain Gutters, Lighting, Storage
Garage Spaces 3.0
Carport Spaces 3
Fence Back Yard, Fenced
Pool Above Ground, Fenced, Pool Sweep, Separate Spa/Hot Tub
Community Features Sidewalks
Utilities Available All Weather Road, Cable Available, City Sewer, City Water, Curbs
Roof Type Composition
Parking Type Garage, Garage Door Opener, Garage Faces Front, Oversized
Total Parking Spaces 3
Garage Yes
Private Pool 1
Building
Lot Description Corner Lot, Few Trees, Landscaped, Lrg. Backyard Grass, Sprinkler System
Story One
Foundation Slab
Level or Stories One
Structure Type Brick
Schools
Elementary Schools Travis
Middle Schools Greenville
High Schools Greenville
School District Greenville Isd
Others
Restrictions Deed
Ownership See Tax Records
Acceptable Financing Cash, Conventional, FHA, USDA Loan, VA Loan
Listing Terms Cash, Conventional, FHA, USDA Loan, VA Loan
Financing Conventional
Special Listing Condition Survey Available
Read Less Info
Want to know what your home might be worth? Contact us for a FREE valuation!

Our team is ready to help you sell your home for the highest possible price ASAP

©2024 North Texas Real Estate Information Systems.
Bought with Angela Downes • Compass RE Texas, LLC.








