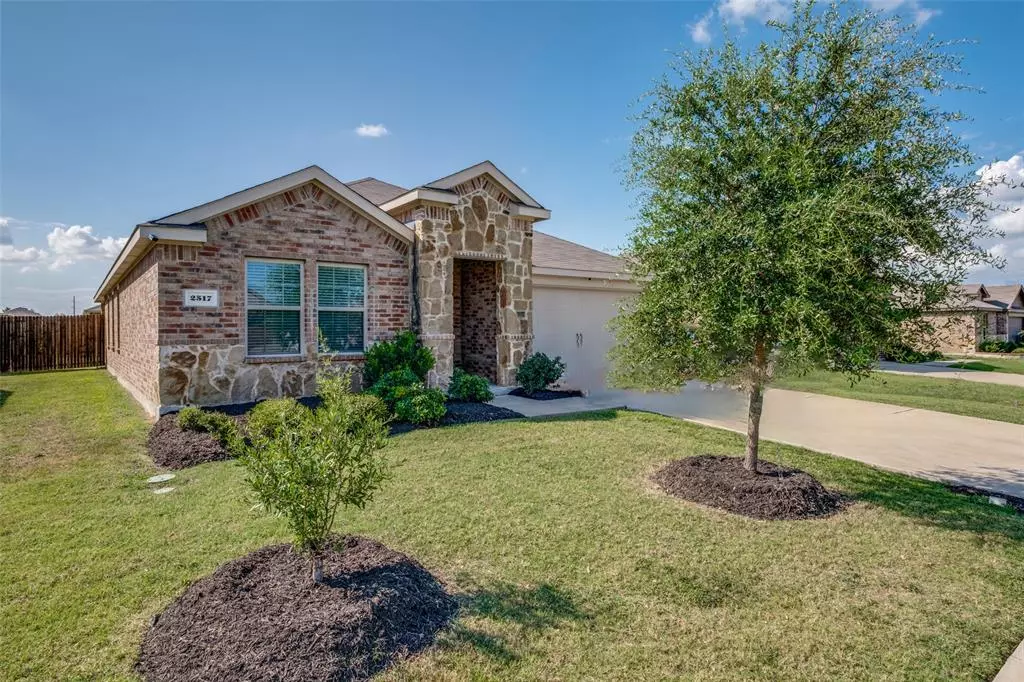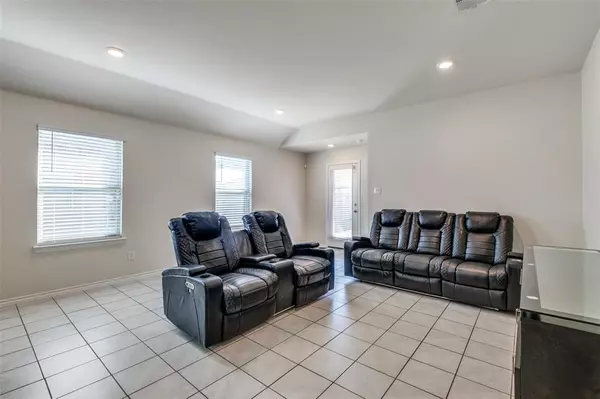$297,500
For more information regarding the value of a property, please contact us for a free consultation.
4 Beds
2 Baths
1,909 SqFt
SOLD DATE : 09/20/2024
Key Details
Property Type Single Family Home
Sub Type Single Family Residence
Listing Status Sold
Purchase Type For Sale
Square Footage 1,909 sqft
Price per Sqft $155
Subdivision Highland Mdws Ph Iii
MLS Listing ID 20680553
Sold Date 09/20/24
Style Traditional
Bedrooms 4
Full Baths 2
HOA Fees $57/qua
HOA Y/N Mandatory
Year Built 2019
Annual Tax Amount $7,417
Lot Size 6,599 Sqft
Acres 0.1515
Property Description
MOVE-IN READY or INCOME PRODUCING READY! This ONE-OWNER gem in the up-and-coming Highland Meadows neighborhood has been lovingly maintained and recently updated. With beautiful curb appeal due to the new landscaping, new HVAC Capacitor, fresh paint, and an extended HVAC warranty, this home is perfect as your new family oasis or investment property.
This spacious home features a modern open floor plan that includes an Extra-large Primary Suite with a sitting area and walk-in closet, 3 spacious Guest Bedrooms, a large open living room, an Eat-in kitchen, and an Outdoor patio perfect for relaxation.
Move-in ready or income-producing ready, this home has it all! Don't miss out on this beauty – it won't last long. Schedule your tour today and make this stunning 4-bedroom, 2-bathroom home yours!
Location
State TX
County Dallas
Community Community Pool, Park, Playground, Pool
Direction Please see GPS
Rooms
Dining Room 1
Interior
Interior Features Cable TV Available, Eat-in Kitchen, Flat Screen Wiring, Granite Counters, High Speed Internet Available, Kitchen Island, Open Floorplan, Pantry, Smart Home System, Walk-In Closet(s), Wired for Data
Heating Central
Cooling Central Air
Flooring Carpet, Tile
Equipment Irrigation Equipment
Appliance Dishwasher, Disposal, Electric Oven, Electric Range, Electric Water Heater, Microwave
Heat Source Central
Laundry Electric Dryer Hookup, Utility Room, Full Size W/D Area, Washer Hookup
Exterior
Exterior Feature Covered Patio/Porch, Private Yard
Garage Spaces 2.0
Fence Wood
Community Features Community Pool, Park, Playground, Pool
Utilities Available Cable Available, City Sewer, City Water, Community Mailbox, Concrete, Curbs, Electricity Connected, Phone Available, Sewer Available, Sidewalk, Underground Utilities
Roof Type Composition,Shingle
Parking Type Concrete, Driveway, Garage, Garage Door Opener, Garage Faces Front, Garage Single Door, Inside Entrance, On Site
Total Parking Spaces 2
Garage Yes
Building
Lot Description Landscaped, Level, Lrg. Backyard Grass, Sprinkler System, Subdivision
Story One
Foundation Slab
Level or Stories One
Structure Type Brick
Schools
Elementary Schools Achziger
Middle Schools Dr Don Woolley
High Schools Horn
School District Mesquite Isd
Others
Ownership See Tax Records
Acceptable Financing Cash, Conventional, FHA, Texas Vet, VA Assumable, VA Loan
Listing Terms Cash, Conventional, FHA, Texas Vet, VA Assumable, VA Loan
Financing FHA
Read Less Info
Want to know what your home might be worth? Contact us for a FREE valuation!

Our team is ready to help you sell your home for the highest possible price ASAP

©2024 North Texas Real Estate Information Systems.
Bought with Olga Rios • TDRealty








