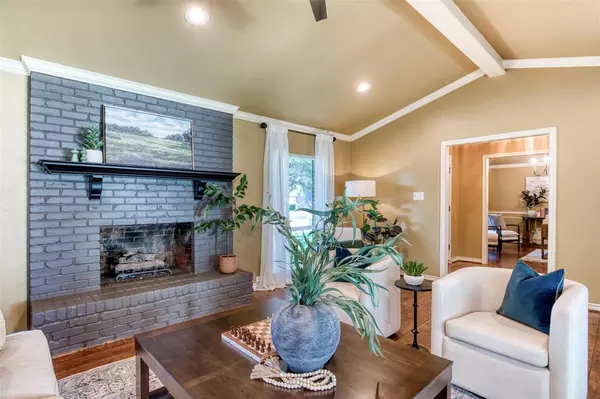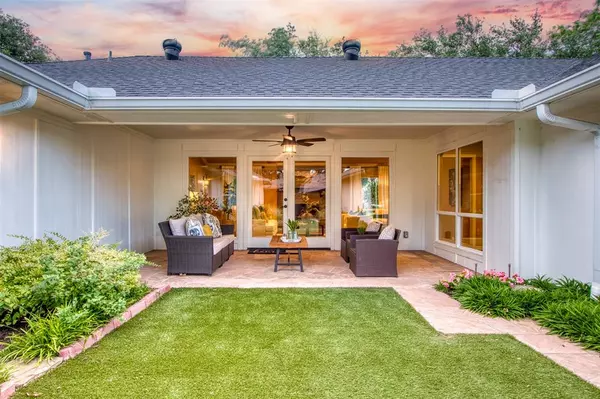$540,000
For more information regarding the value of a property, please contact us for a free consultation.
3 Beds
3 Baths
2,406 SqFt
SOLD DATE : 09/20/2024
Key Details
Property Type Single Family Home
Sub Type Single Family Residence
Listing Status Sold
Purchase Type For Sale
Square Footage 2,406 sqft
Price per Sqft $224
Subdivision Mill Vly Ph 01
MLS Listing ID 20656240
Sold Date 09/20/24
Style Ranch,Traditional
Bedrooms 3
Full Baths 2
Half Baths 1
HOA Y/N None
Year Built 1981
Annual Tax Amount $10,312
Lot Size 9,016 Sqft
Acres 0.207
Property Description
LOVE WHERE YOU LIVE. Skip far north traffic and enjoy a great location for easy access to downtown & around DFW. Just 15-20 minutes to DFW International & Love Field. Several top private schools within 10 minutes. Enjoy convenient access to Addison, great dining, events & theater. Nearby Arbor Hills Nature Preserve is a 200-acre park ideal for walking, jogging, hiking & more. Dog lovers will enjoy close by Barney Wood Bark Park, rated a Best Dog Park featuring natural grass turf, separate large & small dog areas. At the heart of this great location is 2226 Southern Circle, a one owner home with an amazing floor plan & lot. Completely private patio with luxury turf, putting green and shed or shop. Homeowners always obsessed over care of this beautiful home. Major renovations & improvements since 2010. Enjoy upgraded floors, granite counters, tumbled marble backsplash, SS appliances, farm sink, roof, awning, oversized carport, foundation, electrical, PVC sewer. Foundation 8-24. No HOA.
Location
State TX
County Dallas
Direction See GPS
Rooms
Dining Room 2
Interior
Interior Features Cable TV Available, Decorative Lighting, Double Vanity, Granite Counters, High Speed Internet Available, Walk-In Closet(s)
Heating Central, Natural Gas
Cooling Ceiling Fan(s), Central Air, Electric
Flooring Simulated Wood, Tile
Fireplaces Number 1
Fireplaces Type Brick, Gas Starter, Living Room
Appliance Dishwasher, Disposal, Electric Cooktop, Microwave, Double Oven, Vented Exhaust Fan
Heat Source Central, Natural Gas
Laundry Electric Dryer Hookup, Gas Dryer Hookup, Utility Room, Full Size W/D Area, Washer Hookup
Exterior
Exterior Feature Awning(s), Covered Patio/Porch, Rain Gutters
Garage Spaces 2.0
Carport Spaces 4
Fence Back Yard, Wood
Utilities Available Alley, Cable Available, City Sewer, City Water, Concrete, Curbs, Electricity Available, Electricity Connected, Individual Gas Meter, Individual Water Meter, Sewer Available, Sidewalk
Roof Type Composition
Parking Type Attached Carport, Concrete, Covered, Driveway, Garage Door Opener, Garage Double Door, Garage Faces Rear, Side By Side
Total Parking Spaces 6
Garage Yes
Building
Story One
Foundation Slab
Level or Stories One
Structure Type Brick,Siding
Schools
Elementary Schools Blanton
Middle Schools Polk
High Schools Smith
School District Carrollton-Farmers Branch Isd
Others
Ownership see Agent
Acceptable Financing Cash, Conventional, VA Loan
Listing Terms Cash, Conventional, VA Loan
Financing Conventional
Special Listing Condition Aerial Photo
Read Less Info
Want to know what your home might be worth? Contact us for a FREE valuation!

Our team is ready to help you sell your home for the highest possible price ASAP

©2024 North Texas Real Estate Information Systems.
Bought with Brad Maddern • Keller Williams Legacy








