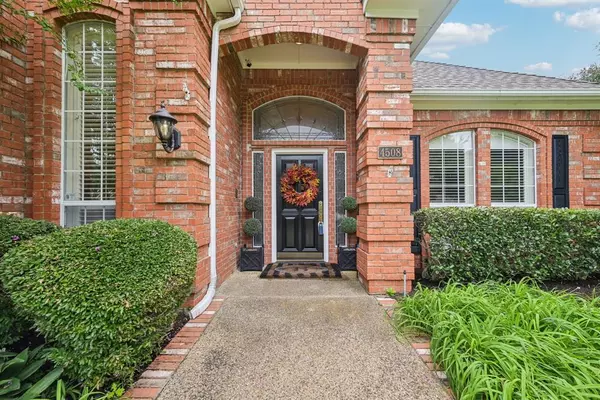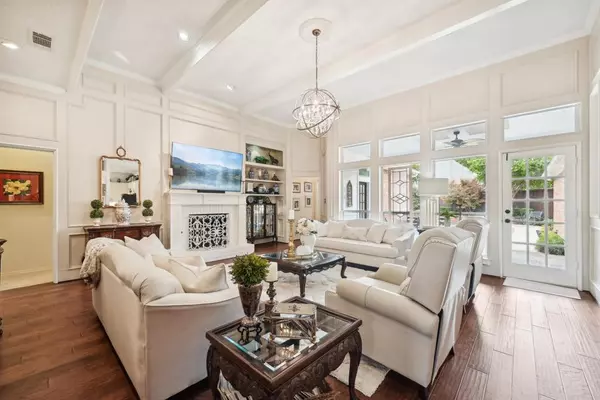$665,000
For more information regarding the value of a property, please contact us for a free consultation.
4 Beds
3 Baths
2,831 SqFt
SOLD DATE : 09/30/2024
Key Details
Property Type Single Family Home
Sub Type Single Family Residence
Listing Status Sold
Purchase Type For Sale
Square Footage 2,831 sqft
Price per Sqft $234
Subdivision Preston Meadow Ph 2
MLS Listing ID 20717220
Sold Date 09/30/24
Style Traditional
Bedrooms 4
Full Baths 3
HOA Fees $19/ann
HOA Y/N Mandatory
Year Built 1987
Annual Tax Amount $9,815
Lot Size 10,454 Sqft
Acres 0.24
Property Description
**Multiple offers received. Submit all offers by Noon, Thursday Sept. 5th**Architectural details and beautiful finishes set this listing apart from a sea of boring homes. Gorgeous chandeliers, a foyer with a marble floor and leaded glass windows, a timeless dining room with fireplace, a family room with fireplace, light and bright interior, tasteful updates and so much elegance! The private yard has a pool with spa, water feature, gardens, landscaping and a covered patio with a table you can keep for your outdoor entertaining. The bedrooms are smartly planned. The master suite includes views of the pool, a sitting area, patio door, dual sinks, a soaking tub and walk-in shower. Two bedrooms share an ensuite bath with dual sinks. Fourth bedroom has a full bath just across the hall with updated walk-in shower and patio door. Kitchen has two pantries or one can be reverted back to a wet bar. This home is situated in desirable west Plano in an ideal location for schools, work and play.
Location
State TX
County Collin
Direction Use GPS
Rooms
Dining Room 2
Interior
Interior Features Built-in Features, Cathedral Ceiling(s), Chandelier, Decorative Lighting, Double Vanity, Eat-in Kitchen, Flat Screen Wiring, Granite Counters, High Speed Internet Available, Kitchen Island, Natural Woodwork, Paneling, Pantry, Vaulted Ceiling(s), Wainscoting, Walk-In Closet(s), Wet Bar
Heating Central, Fireplace(s)
Cooling Ceiling Fan(s), Central Air, Electric
Flooring Carpet, Hardwood, Marble, Tile
Fireplaces Number 2
Fireplaces Type Dining Room, Family Room, Gas Logs, Gas Starter
Appliance Dishwasher, Disposal, Electric Cooktop, Microwave, Double Oven, Trash Compactor
Heat Source Central, Fireplace(s)
Laundry Electric Dryer Hookup, Utility Room, Full Size W/D Area, Washer Hookup
Exterior
Exterior Feature Covered Patio/Porch, Rain Gutters, Lighting
Garage Spaces 2.0
Fence Back Yard, Privacy, Wood
Pool Gunite, Heated, In Ground, Outdoor Pool, Pool Sweep, Pool/Spa Combo, Pump, Water Feature
Utilities Available City Sewer, City Water, Concrete, Curbs, Electricity Connected, Individual Gas Meter, Individual Water Meter, Natural Gas Available, Sidewalk
Roof Type Composition
Parking Type Garage, Garage Door Opener, Garage Double Door, Garage Faces Rear, Inside Entrance, Side By Side
Total Parking Spaces 2
Garage Yes
Private Pool 1
Building
Lot Description Interior Lot, Sprinkler System, Subdivision
Story One
Foundation Slab
Level or Stories One
Structure Type Brick,Siding
Schools
Elementary Schools Daffron
Middle Schools Robinson
High Schools Jasper
School District Plano Isd
Others
Ownership See Agent
Acceptable Financing Cash, Conventional, FHA, VA Loan
Listing Terms Cash, Conventional, FHA, VA Loan
Financing Conventional
Read Less Info
Want to know what your home might be worth? Contact us for a FREE valuation!

Our team is ready to help you sell your home for the highest possible price ASAP

©2024 North Texas Real Estate Information Systems.
Bought with Crystal Gonzalez • Compass RE Texas, LLC.








