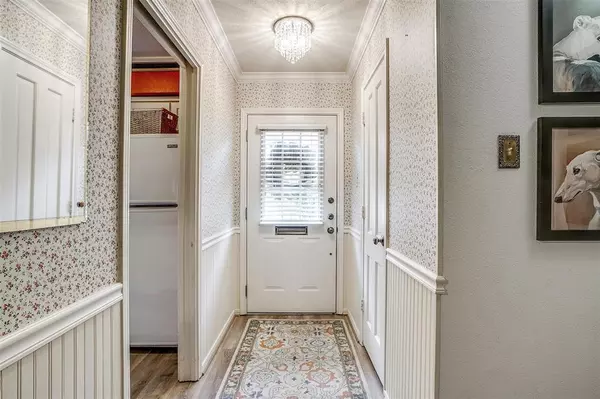$195,000
For more information regarding the value of a property, please contact us for a free consultation.
1 Bed
2 Baths
930 SqFt
SOLD DATE : 10/01/2024
Key Details
Property Type Condo
Sub Type Condominium
Listing Status Sold
Purchase Type For Sale
Square Footage 930 sqft
Price per Sqft $209
Subdivision Indian Creek Condo
MLS Listing ID 20669663
Sold Date 10/01/24
Style Traditional
Bedrooms 1
Full Baths 1
Half Baths 1
HOA Fees $469/mo
HOA Y/N Mandatory
Year Built 1967
Annual Tax Amount $4,291
Lot Size 4,573 Sqft
Acres 0.105
Property Description
GC for OH#2389! Quaint and cheery 2 story condo in the picturesque condo community of Indian Creek! This adorable condo perfect for staying in or hosting friends is tucked away in the quiet and coveted south end of Indian Creek...backing up to the creek with a wealth of shade trees and a private small gated patio. Downstairs features a small half bath and a storage closet, updated LVT flooring in a neutral color, great lighting and a small kitchen perfect for one! The open living and dining area have great built ins and a wood burning fireplace w 2 doors to the downstairs patio with access to the park from your own gate. Upstairs features a large open bedroom with doors opening to the upstairs balcony that overlooks the park...and also an ensuite bathroom with custom built ins, a walk in closet and a stackable washer and dryer. This condo is warm and cozy and the wallpaper, crown molding, and flat ceilings ( no popcorn here!) make you want to move right in! HOA pays all utilities
Location
State TX
County Tarrant
Community Community Pool, Community Sprinkler, Curbs, Laundry, Perimeter Fencing, Pool, Sidewalks, Tennis Court(S)
Direction From I30 exit Horne Street and head north. Turn right into Indian Creek Condominiums, across from Shady Oaks CC. Once through the gated entrance, turn immediately right Park in the last uncovered parking lot to your left. Go down the sidewalk there towards the creek. Turn left 1379 is down on right
Rooms
Dining Room 1
Interior
Interior Features Built-in Features, Decorative Lighting, Flat Screen Wiring, High Speed Internet Available, Wainscoting, Walk-In Closet(s)
Heating Central, Electric
Cooling Ceiling Fan(s), Central Air, Electric
Flooring Carpet, Luxury Vinyl Plank, Tile
Fireplaces Number 1
Fireplaces Type Brick, Family Room, Wood Burning
Appliance Dishwasher, Disposal, Electric Range, Microwave, Refrigerator
Heat Source Central, Electric
Laundry Electric Dryer Hookup, Stacked W/D Area, Washer Hookup
Exterior
Exterior Feature Balcony, Lighting
Carport Spaces 1
Fence High Fence, Privacy
Pool Fenced, In Ground, Outdoor Pool, Pool Cover
Community Features Community Pool, Community Sprinkler, Curbs, Laundry, Perimeter Fencing, Pool, Sidewalks, Tennis Court(s)
Utilities Available Asphalt, Cable Available, City Sewer, City Water, Curbs, Electricity Connected
Roof Type Composition
Parking Type Additional Parking, Asphalt, Assigned, Carport, Community Structure, Covered, Gated, On Site, Outside, Parking Lot, Paved, Private
Total Parking Spaces 1
Garage No
Private Pool 1
Building
Lot Description Landscaped, Many Trees, Park View, Sprinkler System
Story Two
Foundation Slab
Level or Stories Two
Structure Type Brick
Schools
Elementary Schools Burtonhill
Middle Schools Stripling
High Schools Arlngtnhts
School District Fort Worth Isd
Others
Restrictions Deed
Ownership of record
Acceptable Financing Cash, Conventional
Listing Terms Cash, Conventional
Financing Conventional
Read Less Info
Want to know what your home might be worth? Contact us for a FREE valuation!

Our team is ready to help you sell your home for the highest possible price ASAP

©2024 North Texas Real Estate Information Systems.
Bought with Shenekwa Roth • Monument Realty








