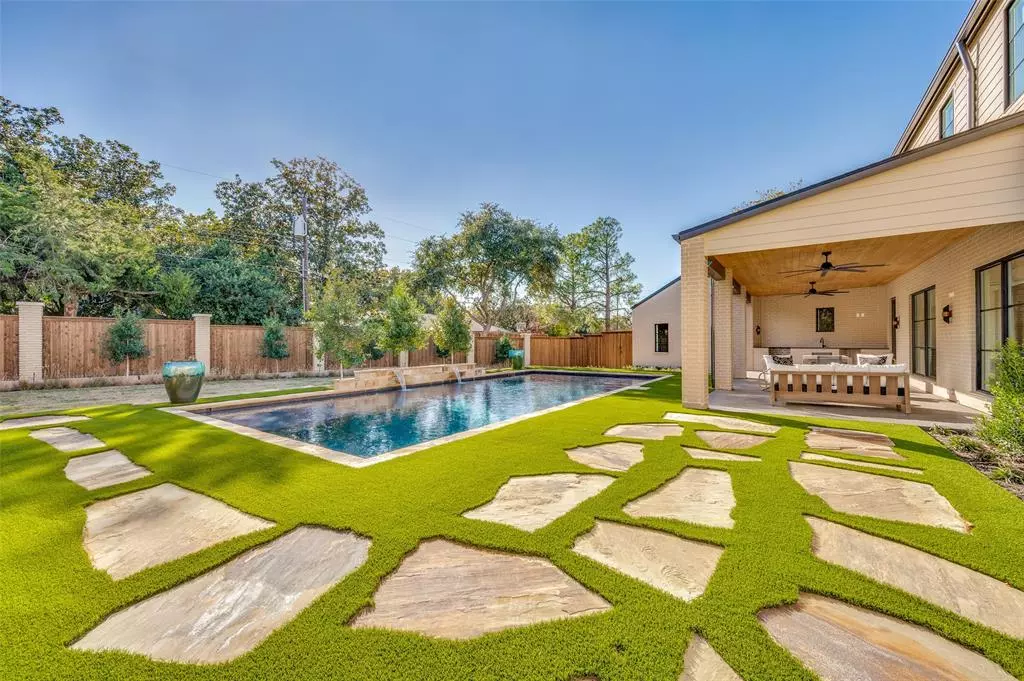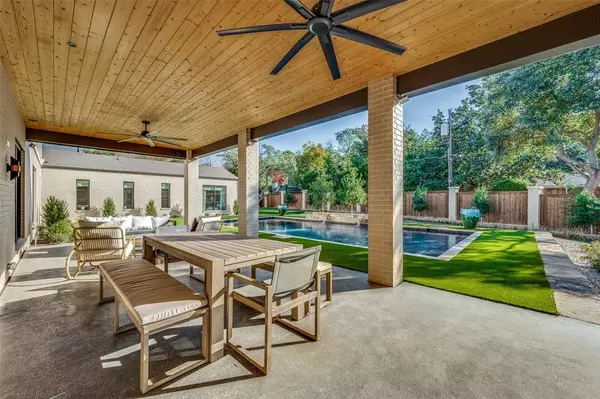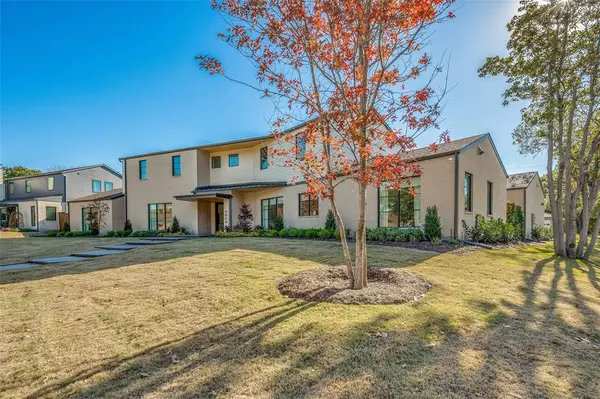$2,848,000
For more information regarding the value of a property, please contact us for a free consultation.
4 Beds
5 Baths
5,904 SqFt
SOLD DATE : 09/30/2024
Key Details
Property Type Single Family Home
Sub Type Single Family Residence
Listing Status Sold
Purchase Type For Sale
Square Footage 5,904 sqft
Price per Sqft $482
Subdivision Royal Oaks Park
MLS Listing ID 20555448
Sold Date 09/30/24
Style Contemporary/Modern
Bedrooms 4
Full Baths 4
Half Baths 1
HOA Y/N None
Year Built 2023
Annual Tax Amount $32,312
Lot Size 0.422 Acres
Acres 0.422
Lot Dimensions X
Property Description
A custom designed new construction home in the heart of the Disney Streets and private schools. A dynamic long L shaped design made for the owners to view greenery, water & calm elements throughout the property with southern exposed light across the backyard walls. Expansive glass throughout the home with views to the outdoor elements will have the stress levels drop instantly. The outdoor area is complete with a jumbo sized pool and outdoor living plus a golf practice area. Inside the warm design elements include natural materials limestones, white oak, handmade tiles, white plaster, cast stones, smooth walls, high ceilings and clean lines all set within a warm and open layout. Comfort lighting compliments the tones and highlights the expansive art walls. Floorplan offers 4 bedrooms all with private baths, the master wing is a must see, flex room, pet wash station and powder bath, multiple living spaces, expansive kitchen, large game room, golf practice area and a 3 car garage
Location
State TX
County Dallas
Community Greenbelt, Park, Playground, Sidewalks
Direction Exit Royal Ln off Tollway travel west to Rosser Rd turn south then turn right on Princess
Rooms
Dining Room 2
Interior
Interior Features Built-in Features, Decorative Lighting, Eat-in Kitchen, In-Law Suite Floorplan
Heating Central, Electric
Cooling Ceiling Fan(s), Central Air, Electric
Flooring Carpet, Ceramic Tile, Wood
Fireplaces Number 1
Fireplaces Type Decorative, Gas Logs, Living Room
Equipment Dehumidifier, Irrigation Equipment
Appliance Built-in Refrigerator, Dishwasher, Disposal, Gas Range, Ice Maker, Microwave, Tankless Water Heater, Vented Exhaust Fan
Heat Source Central, Electric
Laundry Electric Dryer Hookup, Full Size W/D Area, Washer Hookup
Exterior
Exterior Feature Rain Gutters, Outdoor Grill, Outdoor Kitchen
Garage Spaces 3.0
Fence Fenced, High Fence, Wood
Pool Gunite, Water Feature
Community Features Greenbelt, Park, Playground, Sidewalks
Utilities Available City Sewer, City Water, Concrete, Curbs, Electricity Connected, Individual Gas Meter, Individual Water Meter
Roof Type Shingle,Other
Parking Type Garage Double Door, Garage Single Door, Alley Access, Epoxy Flooring, Garage Door Opener, Garage Faces Rear
Total Parking Spaces 3
Garage Yes
Private Pool 1
Building
Lot Description Corner Lot, Sprinkler System
Story Two
Foundation Slab
Level or Stories Two
Structure Type Brick,Fiber Cement,Siding
Schools
Elementary Schools Withers
Middle Schools Walker
High Schools White
School District Dallas Isd
Others
Restrictions Building,Deed,Easement(s)
Ownership See Agent
Acceptable Financing Cash, Conventional
Listing Terms Cash, Conventional
Financing Conventional
Special Listing Condition Owner/ Agent
Read Less Info
Want to know what your home might be worth? Contact us for a FREE valuation!

Our team is ready to help you sell your home for the highest possible price ASAP

©2024 North Texas Real Estate Information Systems.
Bought with Grecia Garza • Agency Dallas Park Cities, LLC








