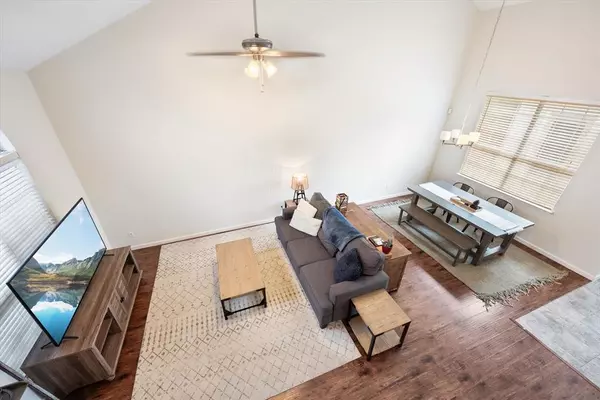$315,000
For more information regarding the value of a property, please contact us for a free consultation.
3 Beds
3 Baths
1,766 SqFt
SOLD DATE : 10/01/2024
Key Details
Property Type Single Family Home
Sub Type Single Family Residence
Listing Status Sold
Purchase Type For Sale
Square Footage 1,766 sqft
Price per Sqft $178
Subdivision Sheffield Village Ph 45&6 Adn
MLS Listing ID 20706654
Sold Date 10/01/24
Style Traditional
Bedrooms 3
Full Baths 2
Half Baths 1
HOA Y/N None
Year Built 1989
Annual Tax Amount $5,534
Lot Size 5,532 Sqft
Acres 0.127
Property Description
**Offer Deadline Monday Sept 9th at 2pm** MOVE-IN READY home with gorgeous bathrooms nestled in the highly desired neighborhood of Sheffield Village! Just blocks away from Hwy 360 and I-20, this PRIME location offers easy access to Dallas, Fort Worth, Arlington Highlands, Joe Pool Lake, DFW Airport & much more! Inside, you'll find an inviting open-concept layout featuring a spacious eat-in kitchen with SS appliances, a large island, white cabinetry, gas range and breakfast bar! The home boasts two comfortable living rooms on the main level and soaring ceilings that create an airy, expansive feel. All bedrooms are conveniently located upstairs, providing both privacy and functionality. Step outside to enjoy the covered patio, overlooking beautiful yard which provides an ideal environment for unwinding after a long day or entertaining guests. The separate shed offers ample storage space. Interior paint + foundation work completed with transferable warranty in 2024!
Location
State TX
County Tarrant
Direction I-20 to Great Southwest Parkway - South Right on Claremont, Right on Magna Carta, Right on Chanute, home is on the right. For best results, please use GPS.
Rooms
Dining Room 1
Interior
Interior Features Eat-in Kitchen, Kitchen Island, Open Floorplan
Heating Central, Electric, Fireplace(s), Natural Gas
Cooling Ceiling Fan(s), Central Air, Electric
Flooring Carpet, Laminate, Tile
Fireplaces Number 1
Fireplaces Type Brick, Family Room, Raised Hearth, Wood Burning
Appliance Dishwasher, Disposal, Gas Range, Gas Water Heater, Microwave
Heat Source Central, Electric, Fireplace(s), Natural Gas
Laundry Electric Dryer Hookup, Utility Room, Full Size W/D Area, Washer Hookup
Exterior
Exterior Feature Covered Patio/Porch, Rain Gutters
Garage Spaces 2.0
Fence Back Yard, Rock/Stone, Wood
Utilities Available City Sewer, City Water, Concrete, Curbs, Electricity Available
Roof Type Composition
Parking Type Driveway, Enclosed, Garage, Garage Double Door, Garage Faces Front, On Street
Total Parking Spaces 2
Garage Yes
Building
Lot Description Interior Lot
Story Two
Foundation Slab
Level or Stories Two
Structure Type Brick,Siding
Schools
Elementary Schools Starrett
High Schools Bowie
School District Arlington Isd
Others
Ownership Namsock Saengphaxay and Priyanka Das
Acceptable Financing Cash, Conventional, FHA, VA Loan
Listing Terms Cash, Conventional, FHA, VA Loan
Financing FHA
Read Less Info
Want to know what your home might be worth? Contact us for a FREE valuation!

Our team is ready to help you sell your home for the highest possible price ASAP

©2024 North Texas Real Estate Information Systems.
Bought with Chioma Oboli • eXp Realty LLC








