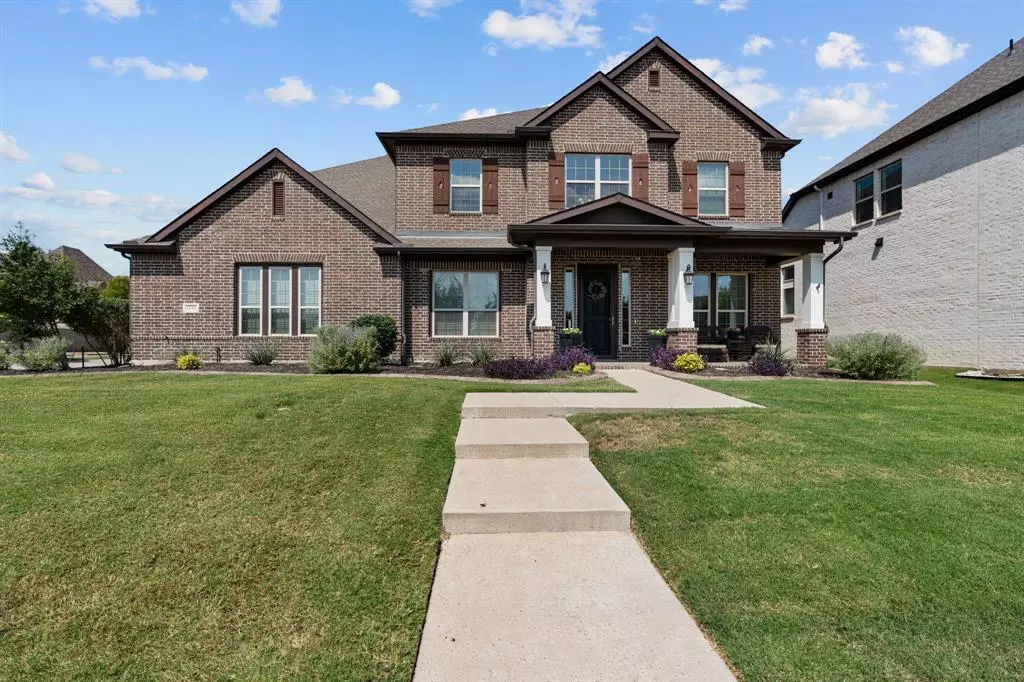$850,000
For more information regarding the value of a property, please contact us for a free consultation.
4 Beds
4 Baths
3,933 SqFt
SOLD DATE : 10/03/2024
Key Details
Property Type Single Family Home
Sub Type Single Family Residence
Listing Status Sold
Purchase Type For Sale
Square Footage 3,933 sqft
Price per Sqft $216
Subdivision Harvest Ph 3B
MLS Listing ID 20664402
Sold Date 10/03/24
Style Traditional
Bedrooms 4
Full Baths 3
Half Baths 1
HOA Fees $86
HOA Y/N Mandatory
Year Built 2019
Annual Tax Amount $13,763
Lot Size 10,846 Sqft
Acres 0.249
Property Description
This beautiful home, showcased by nice curb appeal and a traditional covered porch, is perfectly sited on a corner lot in the renowned Harvest Community. With 3933 square feet, the functional two-story floor plan offers four bedrooms, a dedicated study with French doors, a spacious family room highlighted by an impressive floor-to-ceiling gas fireplace, a chef's kitchen with a large island, a double oven, a six-burner gas cooktop, stainless steel appliances, a walk-in pantry, and undermount sink; 2nd level game and media room, utility area with shelves and sink, and a 3.5 car garage with insulated doors. Quality abounds throughout with gracious windows, plantation shutters, modern grey paint, built-ins and iron spindles on a stately staircase. The spacious primary suite boasts a sitting area before bay windows and a luxurious bathroom. Alfresco relaxation comes easy on the covered patio overlooking a serene pool-spa with beach entry. This home feeds the award-winning Argyle ISD.
Location
State TX
County Denton
Community Club House, Community Pool, Community Sprinkler, Curbs, Fishing, Greenbelt, Jogging Path/Bike Path, Lake, Park, Perimeter Fencing, Playground, Pool, Sidewalks, Other
Direction From I-35 exit FM 407 - Justin Rd and go WEST, RIGHT on Harvest Way, LEFT on 6th St, RIGHT on Treeline Dr. Home is on the LEFT.
Rooms
Dining Room 1
Interior
Interior Features Cable TV Available, Decorative Lighting, Eat-in Kitchen, Granite Counters, High Speed Internet Available, Kitchen Island, Walk-In Closet(s)
Heating Central, Natural Gas, Zoned
Cooling Central Air, Electric, Zoned
Flooring Carpet, Ceramic Tile, Laminate
Fireplaces Number 1
Fireplaces Type Gas Starter
Appliance Dishwasher, Disposal, Gas Cooktop, Microwave, Double Oven, Plumbed For Gas in Kitchen, Tankless Water Heater
Heat Source Central, Natural Gas, Zoned
Laundry Electric Dryer Hookup, Utility Room, Full Size W/D Area, Washer Hookup
Exterior
Exterior Feature Covered Patio/Porch, Rain Gutters, Outdoor Living Center
Garage Spaces 3.0
Fence Wood
Pool Gunite, Heated, Pool/Spa Combo, Water Feature
Community Features Club House, Community Pool, Community Sprinkler, Curbs, Fishing, Greenbelt, Jogging Path/Bike Path, Lake, Park, Perimeter Fencing, Playground, Pool, Sidewalks, Other
Utilities Available Cable Available, City Sewer, City Water, Concrete, Curbs, Electricity Connected, Individual Gas Meter, Individual Water Meter, Sidewalk, Underground Utilities
Roof Type Composition
Parking Type Concrete, Covered, Driveway, Enclosed, Garage, Garage Door Opener, Garage Faces Side, Garage Single Door, Oversized, Tandem
Total Parking Spaces 3
Garage Yes
Private Pool 1
Building
Lot Description Adjacent to Greenbelt, Corner Lot, Landscaped, Lrg. Backyard Grass, Park View, Sprinkler System, Subdivision
Story Two
Foundation Slab
Level or Stories Two
Structure Type Brick
Schools
Elementary Schools Hilltop
Middle Schools Argyle
High Schools Argyle
School District Argyle Isd
Others
Ownership Of record
Acceptable Financing Cash, Conventional, Lien Release
Listing Terms Cash, Conventional, Lien Release
Financing Conventional
Read Less Info
Want to know what your home might be worth? Contact us for a FREE valuation!

Our team is ready to help you sell your home for the highest possible price ASAP

©2024 North Texas Real Estate Information Systems.
Bought with Karen L Sefcik • Ebby Halliday Realtors








