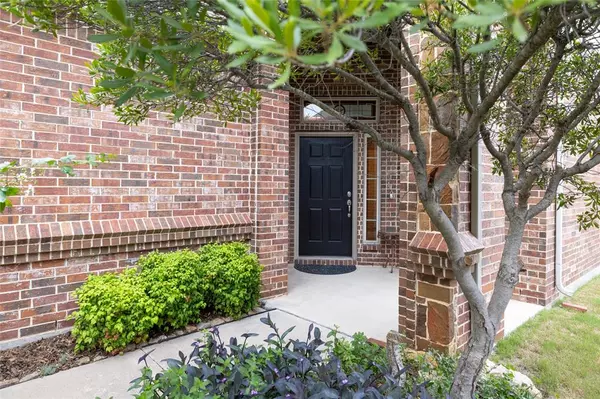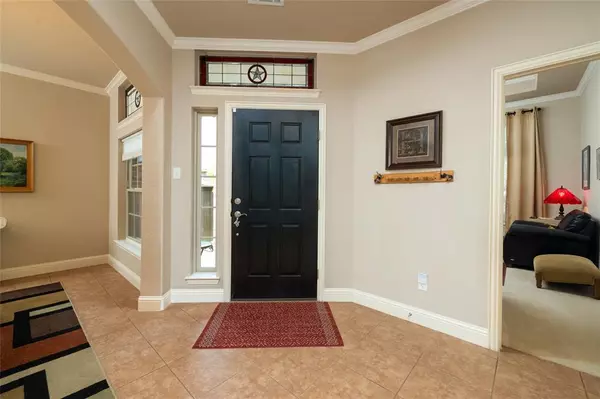$449,800
For more information regarding the value of a property, please contact us for a free consultation.
4 Beds
3 Baths
2,768 SqFt
SOLD DATE : 10/24/2024
Key Details
Property Type Single Family Home
Sub Type Single Family Residence
Listing Status Sold
Purchase Type For Sale
Square Footage 2,768 sqft
Price per Sqft $162
Subdivision Skyline Ranch
MLS Listing ID 20624010
Sold Date 10/24/24
Bedrooms 4
Full Baths 2
Half Baths 1
HOA Fees $15
HOA Y/N Mandatory
Year Built 2009
Annual Tax Amount $7,967
Lot Size 7,405 Sqft
Acres 0.17
Lot Dimensions 0.17
Property Description
Welcome to this exquisite Graham Hart constructed residence located in a quiet Cul-de-Sac within the highly desired Skyline Ranch neighborhood, boasting proximity to the newly established Rolling Hills Elementary School! Embrace the spaciousness of the open floorplan comprising generous living and dining spaces. With the primary suite and a secondary bedroom conveniently situated on the first level, plus two additional bedrooms and a bonus living area upstairs, there's ample room for everyone. The fourth bedroom offers versatility as a potential office space. Indulge in the luxurious main bedroom featuring an en-suite bath complete with a garden tub, separate shower, dual sinks, and an expansive walk-in closet. The kitchen, flooded with natural light, showcases an island and breakfast bar, perfect for casual dining and entertaining.
Location
State TX
County Tarrant
Community Park, Playground
Direction From I-20, exit toward Ranch for Market Rd 2871. Head south on Ranch to Market Rd 2871 S - Chapin School Rd. Turn left onto Rolling Hills Dr. Rolling Hills turns left and becomes Katy Rose Ct. Turn right onto Mullins Crossing Dr and left onto oWoodglen Ln. Home is on the right.
Rooms
Dining Room 2
Interior
Interior Features Cable TV Available, Double Vanity, Eat-in Kitchen, Granite Counters, High Speed Internet Available, Kitchen Island, Open Floorplan, Pantry, Sound System Wiring, Walk-In Closet(s), Wired for Data
Heating Central, Electric, ENERGY STAR Qualified Equipment
Cooling Ceiling Fan(s), Central Air, Electric
Flooring Carpet, Ceramic Tile
Fireplaces Number 1
Fireplaces Type Decorative, Family Room, Stone, Wood Burning
Appliance Dishwasher, Disposal, Electric Oven, Electric Range, Microwave, Refrigerator, Vented Exhaust Fan
Heat Source Central, Electric, ENERGY STAR Qualified Equipment
Laundry Electric Dryer Hookup, Utility Room, Full Size W/D Area, Washer Hookup
Exterior
Exterior Feature Rain Gutters
Garage Spaces 2.0
Fence Gate, Wood
Community Features Park, Playground
Utilities Available Cable Available, City Sewer, City Water, Concrete, Curbs, Electricity Connected, Individual Water Meter, Phone Available, Sidewalk, Underground Utilities
Roof Type Composition
Parking Type Concrete, Driveway, Garage, Garage Door Opener, Garage Faces Front, Garage Single Door
Total Parking Spaces 2
Garage Yes
Building
Lot Description Cul-De-Sac, Landscaped, Sprinkler System
Story Two
Foundation Slab
Level or Stories Two
Structure Type Brick,Rock/Stone,Other
Schools
Elementary Schools Rolling Hills
Middle Schools Benbrook
High Schools Benbrook
School District Fort Worth Isd
Others
Ownership See Agent
Acceptable Financing Cash, Conventional, FHA, VA Loan
Listing Terms Cash, Conventional, FHA, VA Loan
Financing Conventional
Special Listing Condition Survey Available
Read Less Info
Want to know what your home might be worth? Contact us for a FREE valuation!

Our team is ready to help you sell your home for the highest possible price ASAP

©2024 North Texas Real Estate Information Systems.
Bought with Patricia Helmick • Orchard Brokerage, LLC








