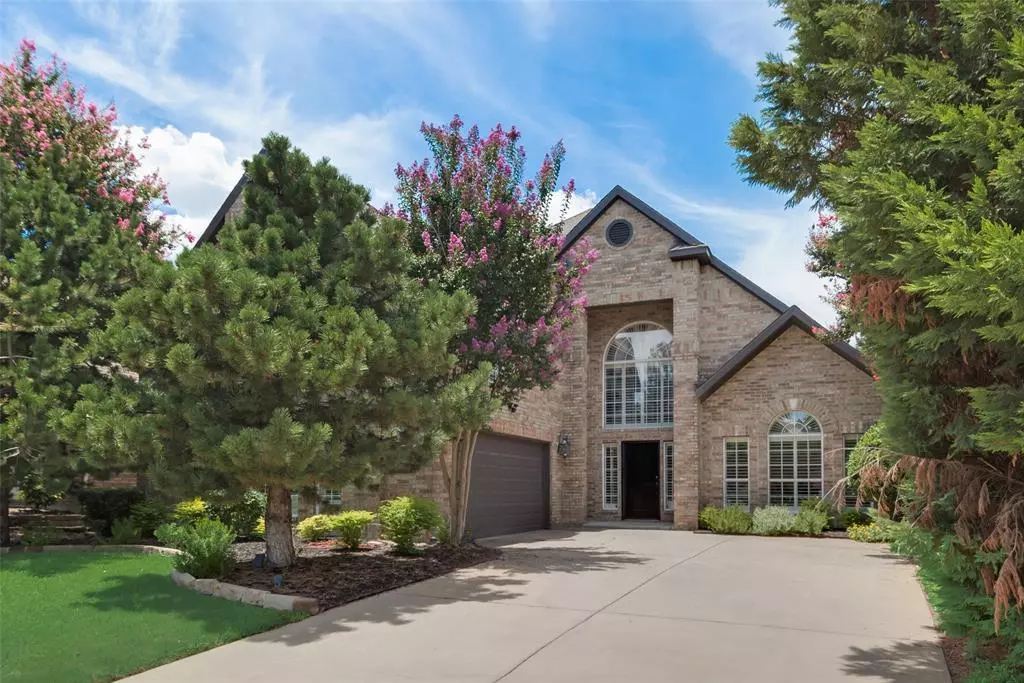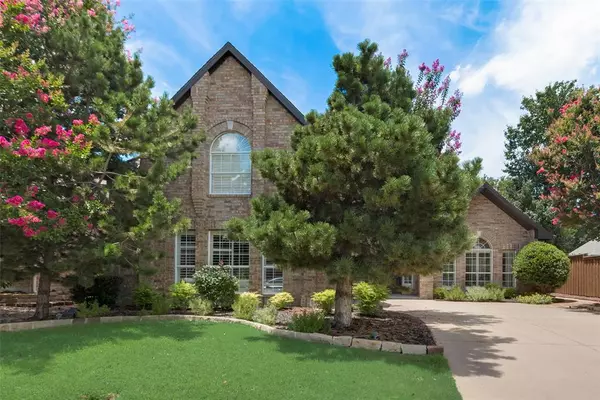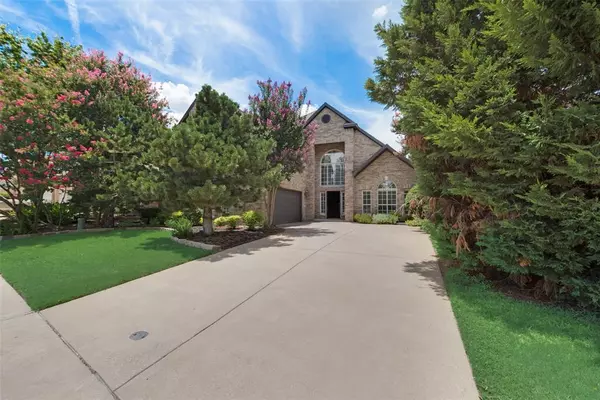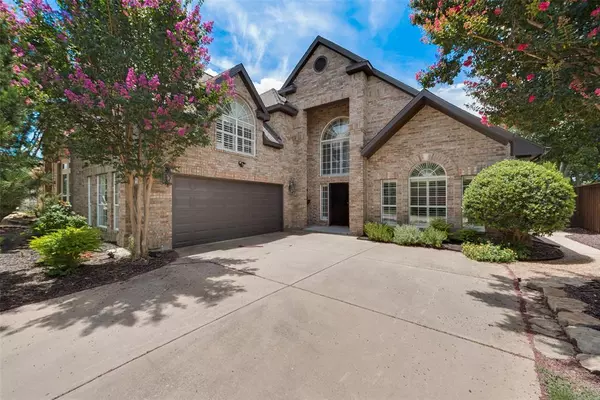$710,000
For more information regarding the value of a property, please contact us for a free consultation.
4 Beds
3 Baths
3,521 SqFt
SOLD DATE : 10/25/2024
Key Details
Property Type Single Family Home
Sub Type Single Family Residence
Listing Status Sold
Purchase Type For Sale
Square Footage 3,521 sqft
Price per Sqft $201
Subdivision Spring Hill Ph I
MLS Listing ID 20664918
Sold Date 10/25/24
Style Traditional
Bedrooms 4
Full Baths 3
HOA Fees $79/ann
HOA Y/N Mandatory
Year Built 1992
Annual Tax Amount $11,426
Lot Size 8,276 Sqft
Acres 0.19
Property Description
Welcome to this stunning home in the highly desired Stonebridge Ranch community. As you enter, you're greeted by a grand two-story entry with a sweeping staircase, adorned with oak hardwood floors and plantation shutters throughout. The fabulous kitchen is a chef's delight, featuring granite countertops, stainless steel appliances, a 5-burner gas range, and a warming drawer. The kitchen seamlessly opens to the family room, offering picturesque views of the backyard paradise. Step outside to your private oasis, complete with a saltwater pool, spa, and a captivating rock water feature. The large primary suite boasts a sitting area and a private balcony, perfect for relaxation. Upstairs, you'll find a spacious media or game room, ideal for entertaining. This home is truly an entertainer's dream, combining elegance and comfort in every detail. Don't miss the opportunity to make it yours!
Location
State TX
County Collin
Community Community Pool, Golf, Greenbelt, Jogging Path/Bike Path, Lake, Park, Playground
Direction From 75 North, Go West on Eldorado Pkwy to Ridge Rd, North(Right) on Ridge, Right on Spring Hill Rd, Right on Cross Point.
Rooms
Dining Room 2
Interior
Interior Features Cable TV Available, Decorative Lighting, Vaulted Ceiling(s), Wet Bar
Heating Central, Natural Gas
Cooling Ceiling Fan(s), Central Air, Electric
Flooring Carpet, Ceramic Tile, Wood
Fireplaces Number 1
Fireplaces Type Brick, Gas Starter
Appliance Dishwasher, Disposal, Gas Range, Microwave, Convection Oven, Warming Drawer
Heat Source Central, Natural Gas
Laundry Electric Dryer Hookup, Full Size W/D Area, Washer Hookup
Exterior
Exterior Feature Balcony, Covered Patio/Porch
Garage Spaces 2.0
Fence Wood
Community Features Community Pool, Golf, Greenbelt, Jogging Path/Bike Path, Lake, Park, Playground
Utilities Available City Sewer, City Water, Concrete, Curbs, Sidewalk
Roof Type Composition
Parking Type Garage, Garage Door Opener, Garage Faces Front, Oversized
Total Parking Spaces 2
Garage Yes
Private Pool 1
Building
Lot Description Landscaped, Sprinkler System, Subdivision
Story Two
Foundation Slab
Level or Stories Two
Structure Type Brick
Schools
Elementary Schools Wolford
Middle Schools Evans
High Schools Mckinney Boyd
School District Mckinney Isd
Others
Ownership See tax
Acceptable Financing Cash, Conventional
Listing Terms Cash, Conventional
Financing Conventional
Read Less Info
Want to know what your home might be worth? Contact us for a FREE valuation!

Our team is ready to help you sell your home for the highest possible price ASAP

©2024 North Texas Real Estate Information Systems.
Bought with Laura Blackstock • Monument Realty








