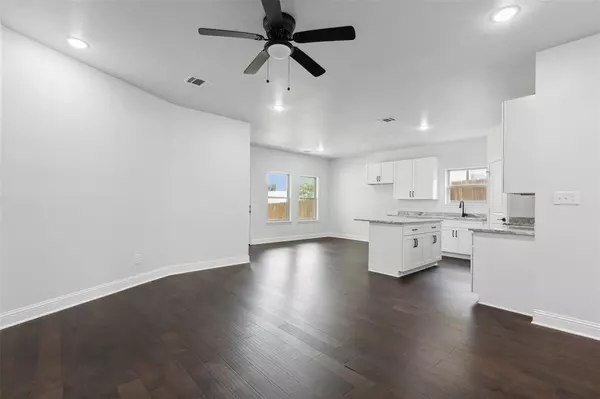$315,000
For more information regarding the value of a property, please contact us for a free consultation.
4 Beds
2 Baths
1,594 SqFt
SOLD DATE : 10/25/2024
Key Details
Property Type Single Family Home
Sub Type Single Family Residence
Listing Status Sold
Purchase Type For Sale
Square Footage 1,594 sqft
Price per Sqft $197
Subdivision Stallcup Add
MLS Listing ID 20717675
Sold Date 10/25/24
Style Traditional
Bedrooms 4
Full Baths 2
HOA Y/N None
Year Built 2024
Annual Tax Amount $509
Lot Size 7,492 Sqft
Acres 0.172
Property Description
Welcome to this stunning new construction home in a prime Fort Worth location! Filled with natural light, the inviting living room offers the perfect space to relax. The eat-in kitchen boasts an oversized island, crisp white cabinetry, granite countertops, and ample storage space, perfect for family gatherings. The serene primary bedroom features an ensuite bath with dual sinks, a large walk-in closet, and high ceilings. Spacious secondary bedrooms ensure comfort for the whole family. Step outside to a large private backyard with a covered patio, ideal for outdoor living. With decorative lighting and plenty of closet space, this 4-bedroom home offers the perfect blend of style and function. Appliances will be installed before closing. Excellent location with many nearby parks, shopping, and dining options. 3D tour is available online.
Location
State TX
County Tarrant
Direction Head east on I-30 E Take exit 16 for Beach St Use the left lane to stay on Beach St Turn left onto E Vickery Blvd Turn right onto S Ayers Ave At the traffic circle, take the 3rd exit onto E Rosedale St Turn right onto Etta St
Rooms
Dining Room 1
Interior
Interior Features Decorative Lighting, Eat-in Kitchen, Open Floorplan
Heating Central, Electric
Cooling Central Air, Electric
Flooring Carpet, Other, Simulated Wood
Appliance Dishwasher, Disposal, Electric Range, Electric Water Heater, Microwave
Heat Source Central, Electric
Laundry Electric Dryer Hookup, Full Size W/D Area
Exterior
Garage Spaces 2.0
Fence Wood
Utilities Available City Sewer, City Water
Roof Type Shingle
Parking Type Garage Faces Front, Garage Single Door
Total Parking Spaces 2
Garage Yes
Building
Story One
Foundation Slab
Level or Stories One
Structure Type Brick
Schools
Elementary Schools Maudelogan
Middle Schools J Martin Jacquet
High Schools Dunbar
School District Fort Worth Isd
Others
Restrictions No Known Restriction(s)
Ownership On File
Financing Conventional
Read Less Info
Want to know what your home might be worth? Contact us for a FREE valuation!

Our team is ready to help you sell your home for the highest possible price ASAP

©2024 North Texas Real Estate Information Systems.
Bought with Destanie Gregory • Vivo Realty








