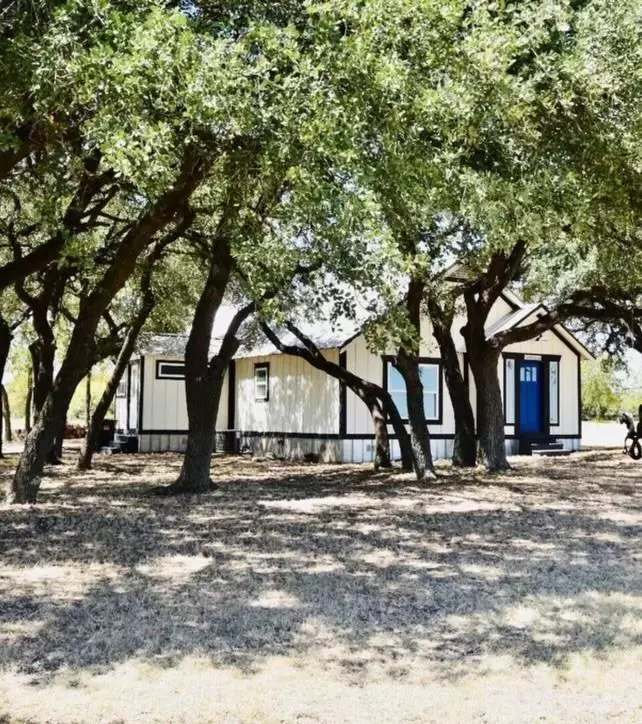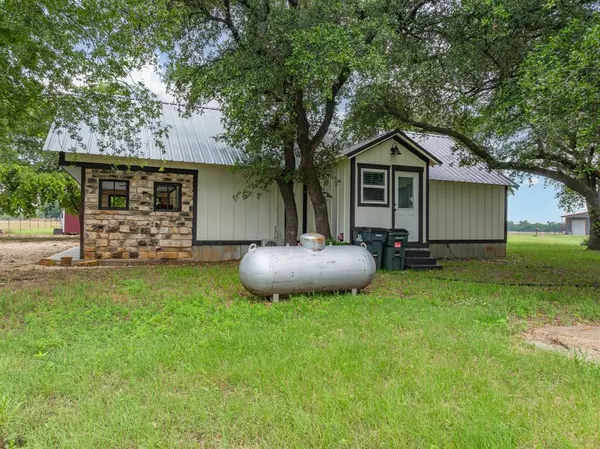$599,000
For more information regarding the value of a property, please contact us for a free consultation.
3 Beds
2 Baths
1,642 SqFt
SOLD DATE : 11/01/2024
Key Details
Property Type Single Family Home
Sub Type Single Family Residence
Listing Status Sold
Purchase Type For Sale
Square Footage 1,642 sqft
Price per Sqft $364
Subdivision Rainey C
MLS Listing ID 20685840
Sold Date 11/01/24
Bedrooms 3
Full Baths 2
HOA Y/N None
Year Built 1965
Annual Tax Amount $1,595
Lot Size 24.720 Acres
Acres 24.72
Property Description
Within the last 5 years the house was extensively remodeled with wood floors installed throughout the majority of the rooms. The home itself sits around some amazing clusters of oak trees for added shade. Downstairs you will find 2 bedrooms and 2 bathrooms. It has an open concept living and dining layout. The galley style kitchen offers plenty of prep space with a laundry room attached that is large enough for a freezer to be added. Upstairs is a loft space with enough room for multiple beds or use as a flex space such as a game room. Shiplap walls thoughout and a vaulted ceiling in the main part of the home. A wood burning stove is the centerpiece of the living and dining area. The guest bathroom offers dual vanites, quartz countertops and subway tile. The master suite offers a shower only with subway tile and custom vanity. . Ag exempt with fully fenced. Located off a paved road and just a short driving distance to the Middle Bosque River.
Location
State TX
County Mclennan
Direction Use Google Maps; 2-3 different ways there. There are a couple low water crossings depending on which way you go. SOP
Rooms
Dining Room 1
Interior
Interior Features Built-in Features
Cooling Ceiling Fan(s), Central Air, Electric
Fireplaces Number 1
Fireplaces Type Wood Burning Stove
Appliance Dishwasher, Gas Range, Gas Water Heater
Laundry Utility Room, Full Size W/D Area
Exterior
Exterior Feature Covered Patio/Porch
Fence Barbed Wire
Utilities Available Co-op Electric, Co-op Water, Private Sewer, Propane, Septic
Roof Type Metal
Street Surface Asphalt
Parking Type Driveway
Garage No
Building
Lot Description Agricultural, Brush, Many Trees, Pasture, Tank/ Pond
Story Two
Foundation Pillar/Post/Pier
Level or Stories Two
Schools
Elementary Schools Valley Mills
High Schools Valley Mills
School District Valley Mills Isd
Others
Ownership Ryan and Misti Stephens
Financing Conventional
Read Less Info
Want to know what your home might be worth? Contact us for a FREE valuation!

Our team is ready to help you sell your home for the highest possible price ASAP

©2024 North Texas Real Estate Information Systems.
Bought with Non-Mls Member • NON MLS








