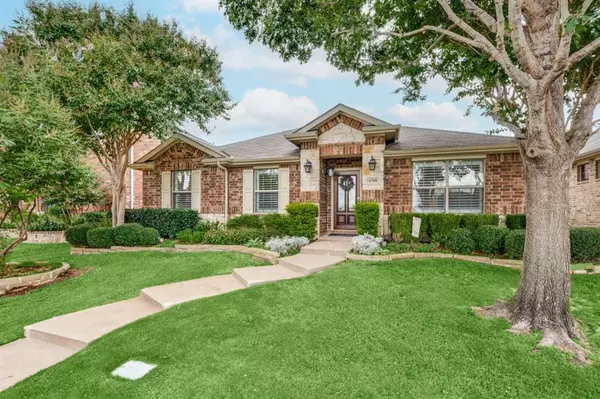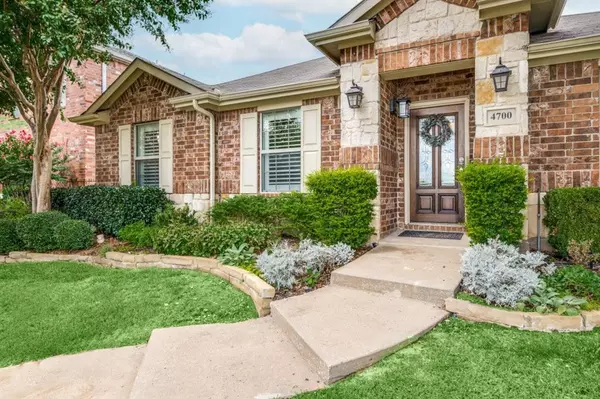$549,900
For more information regarding the value of a property, please contact us for a free consultation.
4 Beds
2 Baths
2,472 SqFt
SOLD DATE : 10/17/2024
Key Details
Property Type Single Family Home
Sub Type Single Family Residence
Listing Status Sold
Purchase Type For Sale
Square Footage 2,472 sqft
Price per Sqft $222
Subdivision Avalon Ph 3
MLS Listing ID 20722458
Sold Date 10/17/24
Style Traditional
Bedrooms 4
Full Baths 2
HOA Fees $23
HOA Y/N Mandatory
Year Built 2006
Annual Tax Amount $7,088
Lot Size 5,662 Sqft
Acres 0.13
Property Description
Beautiful Ashton Woods home with a resort style pool! This home offers 4 bedrooms, 2 bathrooms, spacious kitchen, 3 living areas, office, utility room and 2 car garage. Kitchen with custom cabinetry, granite countertops, gas stove and pantry. Beautiful modern interior features throughout including Plantation Shutters, Lutron light switches and wood flooring. Updated Laundry room. Office area has a great view of the pool. Great layout for entertaining! Upstairs living area or could be a game room. Resort style heated pool. Gated turf dog run on side of home. Upgraded 10 ft, wood privacy fence with automatic gate. Lush landscaping with sprinkler system. Community pool and park. McKinney ISD. Close to elementary school. 35 minutes to the DFW Airport.
Location
State TX
County Collin
Community Community Pool, Playground
Direction From 121, North on Lake Forest, East on Mckinney Ranch, South on Columbus, West on Maidstone, South on Leeds Drive, East on Worchester.
Rooms
Dining Room 2
Interior
Interior Features Decorative Lighting, Flat Screen Wiring, Granite Counters, High Speed Internet Available
Heating Central, Natural Gas
Cooling Central Air, Electric
Flooring Carpet, Ceramic Tile, Wood
Fireplaces Number 1
Fireplaces Type Gas Starter
Appliance Dishwasher, Disposal, Gas Range, Microwave
Heat Source Central, Natural Gas
Exterior
Garage Spaces 2.0
Pool Gunite, Heated, In Ground, Salt Water
Community Features Community Pool, Playground
Utilities Available Alley, City Sewer, City Water, Curbs, Individual Gas Meter, Individual Water Meter, Sidewalk
Roof Type Composition
Parking Type Garage Faces Rear
Total Parking Spaces 2
Garage Yes
Private Pool 1
Building
Story Two
Level or Stories Two
Schools
Elementary Schools Jesse Mcgowen
Middle Schools Evans
High Schools Mckinney
School District Mckinney Isd
Others
Ownership Public Record
Acceptable Financing Cash, Conventional, FHA, VA Loan
Listing Terms Cash, Conventional, FHA, VA Loan
Financing Cash
Read Less Info
Want to know what your home might be worth? Contact us for a FREE valuation!

Our team is ready to help you sell your home for the highest possible price ASAP

©2024 North Texas Real Estate Information Systems.
Bought with Heidi Marsh • EXP REALTY








