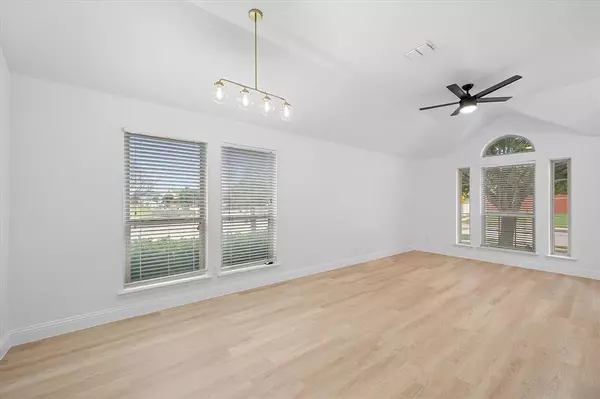$320,000
For more information regarding the value of a property, please contact us for a free consultation.
4 Beds
2 Baths
1,861 SqFt
SOLD DATE : 11/04/2024
Key Details
Property Type Single Family Home
Sub Type Single Family Residence
Listing Status Sold
Purchase Type For Sale
Square Footage 1,861 sqft
Price per Sqft $171
Subdivision Trail Ridge Estates
MLS Listing ID 20728316
Sold Date 11/04/24
Bedrooms 4
Full Baths 2
HOA Y/N None
Year Built 2007
Annual Tax Amount $7,334
Lot Size 6,011 Sqft
Acres 0.138
Property Description
You will love this home's massive curb appeal and gorgeous updates. Every detail had YOU in mind. This home is perfect for a first-time homebuyer or someone looking to downsize. It has a luxurious feel, yet the earth and coziness of home. Stunning engineered hardwood floors will greet you in the main living and dining areas, which leads to an immaculate kitchen with Quartz countertops, crisp white cabinetry, updated hardware and faucet, and an island that's convenient for food prepping or displaying your favorite holiday decor. It has an open-concept floorplan with a fireplace as the focal point for entertaining family and friends. The primary suite has a spa-like ensuite bathroom and a huge walk-in closet. The home has a neutral palette that's ideal for your current furniture. Enjoy hours of relaxation and fun on the oversized covered patio, sipping coffee or hosting a barbeque! You'll appreciate the super private and low-maintenance backyard that backs up to a greenbelt.
Location
State TX
County Tarrant
Direction From 30 West take the exit for Chapel Creek and take a Right. Take a Left on Chapin and Right on Wakecrest. Home on corner lot.
Rooms
Dining Room 2
Interior
Interior Features Cable TV Available, Decorative Lighting, High Speed Internet Available, Kitchen Island, Open Floorplan, Pantry
Heating Central
Cooling Ceiling Fan(s), Central Air
Flooring Ceramic Tile, Wood
Fireplaces Number 1
Fireplaces Type Brick
Appliance Dishwasher, Disposal, Electric Cooktop, Microwave
Heat Source Central
Laundry Electric Dryer Hookup, Utility Room, Full Size W/D Area, Washer Hookup
Exterior
Exterior Feature Awning(s), Covered Deck, Covered Patio/Porch
Garage Spaces 2.0
Fence Back Yard, Wood
Utilities Available City Sewer, City Water, Concrete, Curbs
Roof Type Composition
Parking Type Garage, Garage Door Opener, Garage Double Door, Garage Faces Front, Paved
Total Parking Spaces 2
Garage Yes
Building
Lot Description Corner Lot, Few Trees, Greenbelt, Subdivision
Story One
Foundation Slab
Level or Stories One
Structure Type Brick
Schools
Elementary Schools Waverlypar
Middle Schools Leonard
High Schools Westn Hill
School District Fort Worth Isd
Others
Ownership Brittany N. Owens
Acceptable Financing Cash, Conventional, FHA, VA Loan
Listing Terms Cash, Conventional, FHA, VA Loan
Financing Conventional
Read Less Info
Want to know what your home might be worth? Contact us for a FREE valuation!

Our team is ready to help you sell your home for the highest possible price ASAP

©2024 North Texas Real Estate Information Systems.
Bought with Madeline Acker • KELLER WILLIAMS REALTY








