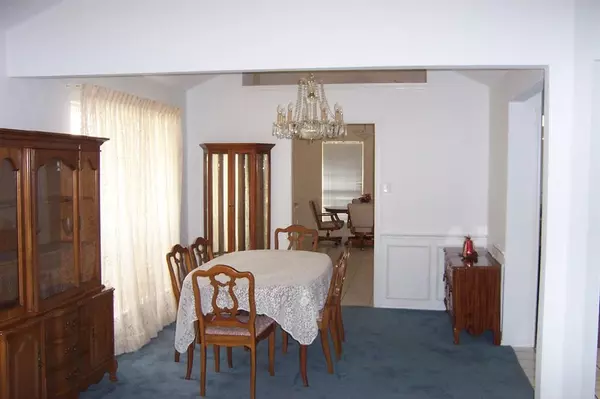$400,000
For more information regarding the value of a property, please contact us for a free consultation.
3 Beds
2 Baths
1,909 SqFt
SOLD DATE : 11/04/2024
Key Details
Property Type Single Family Home
Sub Type Single Family Residence
Listing Status Sold
Purchase Type For Sale
Square Footage 1,909 sqft
Price per Sqft $209
Subdivision Chelsea Park Estates
MLS Listing ID 20718878
Sold Date 11/04/24
Style Traditional
Bedrooms 3
Full Baths 2
HOA Y/N None
Year Built 1989
Annual Tax Amount $6,472
Lot Size 6,599 Sqft
Acres 0.1515
Property Description
What a rare find in this popular neighborhood of Euless with Grapevine_Colleyville ISD. Beautiful curb appeal is what you see when you drive-up to this home. The entry opens to both formals leading into the kitchen, breakfast nook & family room. The kitchen has granite counters, while appliances, electric smooth top cooking, nice cabinets, pantry & porcelain sink & direct access to the breakfast nook. The family room has a wood burning fireplace with a built-in dry bar & storage. The primary bedroom is large with an en-suite bath, 2 sinks, his & her closets & separate shower. Both secondary bedrooms will delight family & guests with nice size bedrooms. The backyard has a large patio for those family BBQs & plenty of room for the kids & pets to play. The location of this home is a dream, close to Fort Worth, Dallas, MidCities, shopping, major roadways, restaurants, schools & just everything you need. Make appointment & come see for yourself.
Location
State TX
County Tarrant
Community Curbs, Sidewalks
Direction From: Hwy 360 South, exit Euless Grapevine Rd; turn right Canterbury St.; house on left.
Rooms
Dining Room 2
Interior
Interior Features Built-in Features, Cable TV Available, Chandelier, Decorative Lighting, Dry Bar, Eat-in Kitchen, Granite Counters, High Speed Internet Available, Pantry, Walk-In Closet(s)
Heating Central, Electric, Fireplace(s)
Cooling Ceiling Fan(s), Central Air, Electric
Flooring Carpet, Ceramic Tile, Hardwood, Linoleum
Fireplaces Number 1
Fireplaces Type Family Room, Wood Burning
Appliance Dishwasher, Disposal, Electric Range, Electric Water Heater, Microwave
Heat Source Central, Electric, Fireplace(s)
Laundry Electric Dryer Hookup, Utility Room, Full Size W/D Area, Washer Hookup, On Site
Exterior
Exterior Feature Covered Patio/Porch, Rain Gutters, Lighting, Private Yard
Garage Spaces 2.0
Fence Back Yard, Wood, Wrought Iron
Community Features Curbs, Sidewalks
Utilities Available Cable Available, City Sewer, City Water, Concrete, Curbs, Electricity Available, Electricity Connected, Individual Water Meter, Sidewalk, Underground Utilities
Roof Type Composition,Shingle
Parking Type Driveway, Garage, Garage Door Opener, Garage Faces Front, Garage Single Door, Inside Entrance, Kitchen Level
Total Parking Spaces 2
Garage Yes
Building
Lot Description Acreage, Few Trees, Interior Lot, Landscaped, Sprinkler System, Subdivision
Story One
Foundation Slab
Level or Stories One
Structure Type Brick,Siding
Schools
Elementary Schools Bear Creek
Middle Schools Heritage
High Schools Colleyville Heritage
School District Grapevine-Colleyville Isd
Others
Restrictions Unknown Encumbrance(s)
Ownership Estate of Mary Mussett Regan
Acceptable Financing Cash, Conventional, FHA, Texas Vet, VA Loan
Listing Terms Cash, Conventional, FHA, Texas Vet, VA Loan
Financing Conventional
Special Listing Condition Utility Easement
Read Less Info
Want to know what your home might be worth? Contact us for a FREE valuation!

Our team is ready to help you sell your home for the highest possible price ASAP

©2024 North Texas Real Estate Information Systems.
Bought with Crystal Hayward • Brawn Sterling Real Estate








