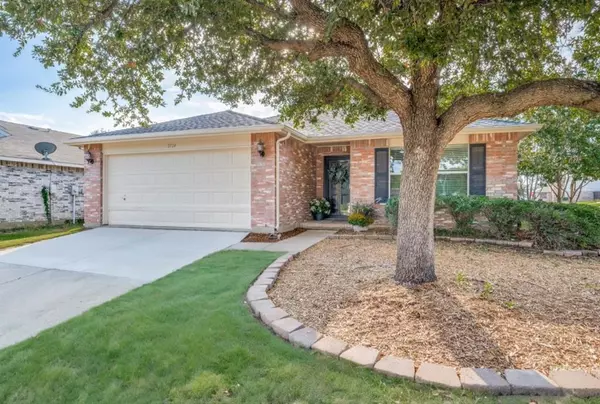$360,000
For more information regarding the value of a property, please contact us for a free consultation.
3 Beds
2 Baths
1,647 SqFt
SOLD DATE : 11/07/2024
Key Details
Property Type Single Family Home
Sub Type Single Family Residence
Listing Status Sold
Purchase Type For Sale
Square Footage 1,647 sqft
Price per Sqft $218
Subdivision The Villages Of Woodlake Ph 4B
MLS Listing ID 20721238
Sold Date 11/07/24
Style Traditional
Bedrooms 3
Full Baths 2
HOA Fees $39/ann
HOA Y/N Mandatory
Year Built 2002
Annual Tax Amount $6,101
Lot Size 6,316 Sqft
Acres 0.145
Property Description
Welcome home to this move-in ready, fully renovated home! You will fall in love with the brand new LVP white oak floors throughout the house and the beautifully remodeled kitchen featuring gorgeous quartz countertops. All appliances replaced in 2018 (dishwasher 2024). Both bathrooms have a spa like feel and are like stepping into a brand new home. Located on a corner lot, this home is light and airy with a large outdoor patio for your upcoming fall enjoyment. Roof and HVAC replaced in 2022. Total of 26 piers added to foundation with full transferable warranty. Kitchen and garage refrigerators convey with the home.
Location
State TX
County Denton
Community Curbs, Sidewalks
Direction From the DNT, exit El Dorado and head west. Take a right on Walker Ln, left on Woodlake Pkwy, left on White Pine and right on Cedar Crest. The house is on the corner of Cedar Crest and White Pine.
Rooms
Dining Room 1
Interior
Interior Features Cable TV Available, High Speed Internet Available, Open Floorplan, Pantry, Walk-In Closet(s)
Heating Central, Electric
Cooling Ceiling Fan(s), Central Air, Electric
Flooring Luxury Vinyl Plank
Fireplaces Number 1
Fireplaces Type Brick, Living Room, Wood Burning
Appliance Dishwasher, Disposal, Electric Cooktop, Electric Oven, Electric Water Heater, Microwave, Refrigerator, Vented Exhaust Fan
Heat Source Central, Electric
Laundry Electric Dryer Hookup, Utility Room, Full Size W/D Area, Washer Hookup
Exterior
Exterior Feature Rain Gutters, Private Yard, Storage
Garage Spaces 2.0
Fence Wood
Community Features Curbs, Sidewalks
Utilities Available City Sewer, City Water, Concrete, Curbs, Electricity Available, Individual Water Meter, Sidewalk
Roof Type Composition
Parking Type Driveway, Garage, Garage Door Opener, Garage Faces Front, Garage Single Door, Inside Entrance, Kitchen Level
Total Parking Spaces 2
Garage Yes
Building
Lot Description Corner Lot, Few Trees, Landscaped, Sprinkler System, Subdivision
Story One
Foundation Pillar/Post/Pier
Level or Stories One
Structure Type Brick,Rock/Stone
Schools
Elementary Schools Lakeview
Middle Schools Lakeside
High Schools Little Elm
School District Little Elm Isd
Others
Ownership See agent
Acceptable Financing Cash, Conventional, FHA
Listing Terms Cash, Conventional, FHA
Financing FHA
Read Less Info
Want to know what your home might be worth? Contact us for a FREE valuation!

Our team is ready to help you sell your home for the highest possible price ASAP

©2024 North Texas Real Estate Information Systems.
Bought with Natalie Swanson • Coldwell Banker Apex, REALTORS








