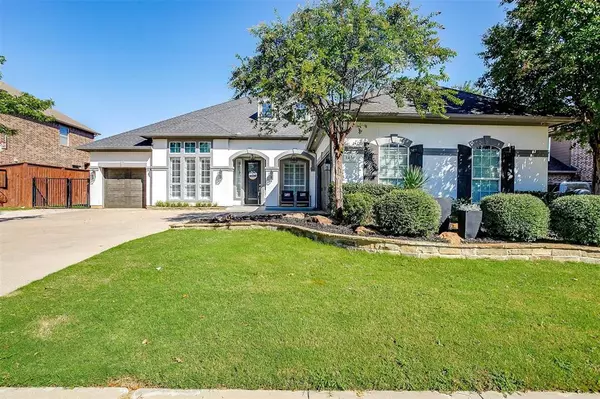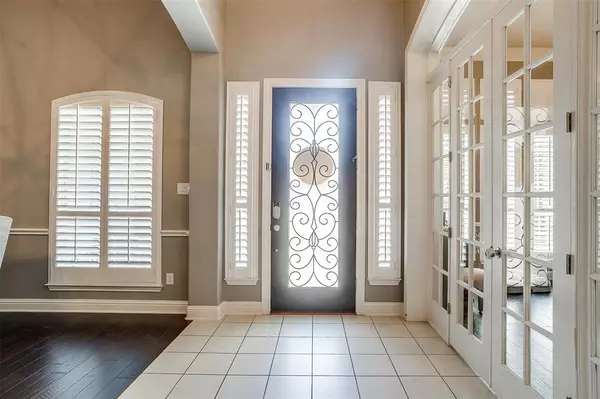$699,750
For more information regarding the value of a property, please contact us for a free consultation.
4 Beds
4 Baths
3,574 SqFt
SOLD DATE : 11/08/2024
Key Details
Property Type Single Family Home
Sub Type Single Family Residence
Listing Status Sold
Purchase Type For Sale
Square Footage 3,574 sqft
Price per Sqft $195
Subdivision Heritage Add
MLS Listing ID 20734125
Sold Date 11/08/24
Style Contemporary/Modern,Mediterranean
Bedrooms 4
Full Baths 3
Half Baths 1
HOA Fees $18
HOA Y/N Mandatory
Year Built 2007
Annual Tax Amount $14,841
Lot Size 10,890 Sqft
Acres 0.25
Property Description
IMPRESSIVE CONTEMPORARY HOME feels like Vacation Everyday! This beautiful home boasts custom designer touches throughout, SMART home features integrated into many rooms including voice activation, fresh relaxing paint colors, luxury open living kitchen layout, multiple living areas, extensive crown molding, high ceilings, grand living room featuring gas fireplace, primary bedroom retreat with custom roller shades, custom closet, luxury bidet, and so much more. AMAZING BACKYARD OASIS, water features flow in heated pool, hot tub, multiple outside living areas and kitchen with built-in grill, outside entertainment areas with TVs and speakers to stay, Astroturf, low maintenance landscape, custom exterior light features in front controlled by app, storage rack system in 3 car garage to stay, and impressive curb appeal to welcome you home everyday. HOA includes fitness center, pool complex, bike-hike trails, playgrounds, parks, much more. Prime location! Showings begin Saturday Oct. 5.
Location
State TX
County Tarrant
Community Club House, Community Pool, Community Sprinkler, Curbs, Fitness Center, Greenbelt, Jogging Path/Bike Path, Lake, Park, Playground, Pool, Sidewalks, Tennis Court(S), Other
Direction Heritage Trace Parkway to Camp Worth Trail. Right on Exposition. Right on Tindall. House on Left.
Rooms
Dining Room 2
Interior
Interior Features Built-in Features, Cable TV Available, Cathedral Ceiling(s), Chandelier, Decorative Lighting, Eat-in Kitchen, Flat Screen Wiring, Granite Counters, High Speed Internet Available, Kitchen Island, Open Floorplan, Other, Pantry, Smart Home System, Sound System Wiring, Walk-In Closet(s), Wired for Data
Heating Central, Electric, ENERGY STAR Qualified Equipment, Zoned
Cooling Ceiling Fan(s), Central Air, Electric, ENERGY STAR Qualified Equipment, Zoned
Flooring Carpet, Ceramic Tile, Laminate, Wood
Fireplaces Number 2
Fireplaces Type Gas Logs, Gas Starter, Living Room, Masonry, Outside, Wood Burning, Other
Equipment Irrigation Equipment, Other
Appliance Dishwasher, Disposal, Electric Cooktop, Electric Oven, Gas Water Heater, Microwave, Vented Exhaust Fan
Heat Source Central, Electric, ENERGY STAR Qualified Equipment, Zoned
Laundry Electric Dryer Hookup, Utility Room, Full Size W/D Area, Washer Hookup
Exterior
Exterior Feature Attached Grill, Awning(s), Built-in Barbecue, Covered Patio/Porch, Gas Grill, Rain Gutters, Lighting, Outdoor Grill, Outdoor Kitchen, Outdoor Living Center, Private Yard, Other
Garage Spaces 3.0
Fence Back Yard, Gate, Wood
Pool Fenced, Gunite, Heated, In Ground, Outdoor Pool, Pool/Spa Combo, Private, Pump, Salt Water, Water Feature, Other
Community Features Club House, Community Pool, Community Sprinkler, Curbs, Fitness Center, Greenbelt, Jogging Path/Bike Path, Lake, Park, Playground, Pool, Sidewalks, Tennis Court(s), Other
Utilities Available City Sewer, City Water, Concrete, Curbs, Sidewalk, Underground Utilities
Roof Type Composition
Parking Type Garage, Garage Door Opener, Garage Double Door, Lighted
Total Parking Spaces 3
Garage Yes
Private Pool 1
Building
Lot Description Cul-De-Sac, Few Trees, Landscaped, Other, Sprinkler System, Subdivision
Story One
Foundation Slab
Level or Stories One
Structure Type Radiant Barrier,Stucco
Schools
Elementary Schools Eagle Ridge
Middle Schools Timberview
High Schools Timber Creek
School District Keller Isd
Others
Ownership of record
Acceptable Financing Cash, Conventional, FHA, VA Loan
Listing Terms Cash, Conventional, FHA, VA Loan
Financing Conventional
Read Less Info
Want to know what your home might be worth? Contact us for a FREE valuation!

Our team is ready to help you sell your home for the highest possible price ASAP

©2024 North Texas Real Estate Information Systems.
Bought with India Davis • Keller Williams Realty








