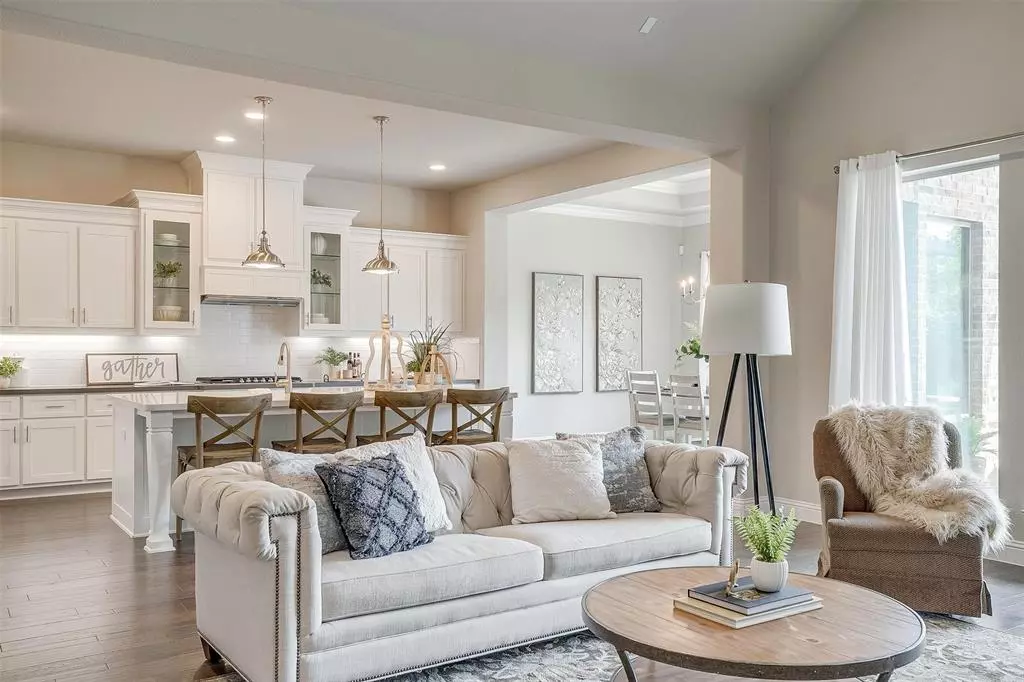$700,000
For more information regarding the value of a property, please contact us for a free consultation.
3 Beds
3 Baths
3,087 SqFt
SOLD DATE : 11/12/2024
Key Details
Property Type Single Family Home
Sub Type Single Family Residence
Listing Status Sold
Purchase Type For Sale
Square Footage 3,087 sqft
Price per Sqft $226
Subdivision Parks Of Aledo Ph
MLS Listing ID 20714012
Sold Date 11/12/24
Style Traditional
Bedrooms 3
Full Baths 2
Half Baths 1
HOA Fees $50/ann
HOA Y/N Mandatory
Year Built 2017
Annual Tax Amount $11,383
Lot Size 10,454 Sqft
Acres 0.24
Property Description
Move in ready ONE STORY one owner Drees custom home located across from a greenspace in the desirable Parks of Aledo Westview in coveted Aledo ISD! Convenient location for Friday Night Lights during football season as it's right down the road from the High School! Mature landscaping and great curb appeal, PRIVATE back yard as owner planted over 14 trees and added a J Caldwell heated play pool for hosting friends and family in 2019.
Neutral paint, engineered hardwoods and 10 foot ceilings throughout! Carpeted bedrooms and media room, walk in closets including a HUGE almost 20 foot long master closet! Timeless finishes, open concept living, dining and kitchen. Stainless appliances, gas cooktop, double ovens, farmhouse sink, quartz countertop island with bar seating. A flexible floor plan featuring a formal office and dining room. Enjoy views of the gorgeous backyard from every window along the back of the house! See TD for full list of features and updates.
Location
State TX
County Parker
Community Curbs, Jogging Path/Bike Path, Playground, Sidewalks
Direction From Fort Worth take Interstate 20, exit 1187 and turn left. Make a right on Bailey Ranch Road and turn left on Creekview Terrace. Turn left on Rockfall Way and the home will be on your left across from the park.
Rooms
Dining Room 1
Interior
Interior Features Cable TV Available, Decorative Lighting, Double Vanity, Eat-in Kitchen, Flat Screen Wiring, High Speed Internet Available, Kitchen Island, Open Floorplan, Pantry, Vaulted Ceiling(s), Walk-In Closet(s)
Heating Central, Electric, Fireplace(s)
Cooling Attic Fan, Ceiling Fan(s), Central Air, Electric
Flooring Carpet, See Remarks, Simulated Wood, Tile
Fireplaces Number 1
Fireplaces Type Gas, Gas Logs, Gas Starter, Living Room
Equipment Satellite Dish
Appliance Commercial Grade Vent, Dishwasher, Disposal, Dryer, Gas Cooktop, Microwave, Double Oven, Plumbed For Gas in Kitchen, Refrigerator, Vented Exhaust Fan, Washer
Heat Source Central, Electric, Fireplace(s)
Laundry Electric Dryer Hookup, Utility Room, Full Size W/D Area, Washer Hookup
Exterior
Exterior Feature Rain Gutters, Lighting, Private Yard
Garage Spaces 2.0
Carport Spaces 2
Fence Back Yard, Fenced, Gate, Metal, Wood
Pool Heated, In Ground, Outdoor Pool, Pool Sweep, Pool/Spa Combo, Pump, Separate Spa/Hot Tub, Waterfall
Community Features Curbs, Jogging Path/Bike Path, Playground, Sidewalks
Utilities Available Cable Available, City Sewer, City Water, Concrete, Curbs, Electricity Connected, Individual Gas Meter, Individual Water Meter, Natural Gas Available, Sidewalk, Underground Utilities
Roof Type Composition
Parking Type Covered, Driveway, Enclosed, Garage, Garage Door Opener, Garage Faces Front, Garage Single Door, Kitchen Level, Lighted
Total Parking Spaces 2
Garage Yes
Private Pool 1
Building
Lot Description Interior Lot, Landscaped, Many Trees, Park View, Sprinkler System, Subdivision
Story One
Foundation Slab
Level or Stories One
Structure Type Brick
Schools
Elementary Schools Coder
Middle Schools Aledo
High Schools Aledo
School District Aledo Isd
Others
Restrictions Building,Deed
Ownership of record
Acceptable Financing Cash, Conventional, VA Loan
Listing Terms Cash, Conventional, VA Loan
Financing VA
Special Listing Condition Agent Related to Owner, Survey Available, Verify Tax Exemptions
Read Less Info
Want to know what your home might be worth? Contact us for a FREE valuation!

Our team is ready to help you sell your home for the highest possible price ASAP

©2024 North Texas Real Estate Information Systems.
Bought with Alicia Brunson • Realty World Professionals








