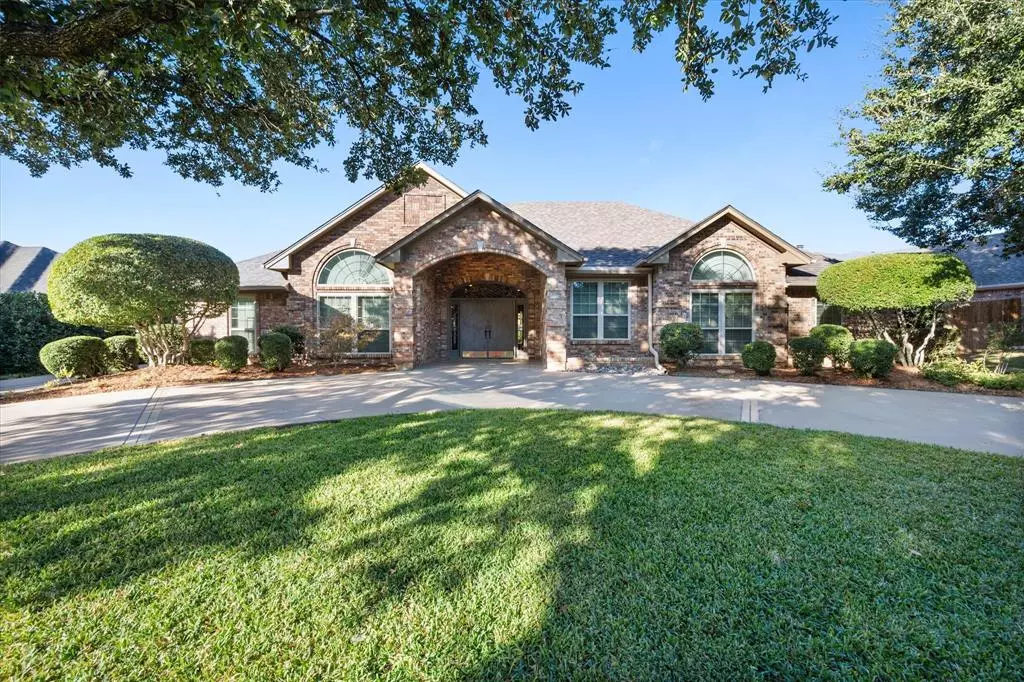$525,000
For more information regarding the value of a property, please contact us for a free consultation.
3 Beds
3 Baths
2,708 SqFt
SOLD DATE : 01/17/2025
Key Details
Property Type Single Family Home
Sub Type Single Family Residence
Listing Status Sold
Purchase Type For Sale
Square Footage 2,708 sqft
Price per Sqft $193
Subdivision Walnut Estates
MLS Listing ID 20744309
Sold Date 01/17/25
Style Traditional
Bedrooms 3
Full Baths 2
Half Baths 1
HOA Fees $8/ann
HOA Y/N Voluntary
Year Built 1986
Lot Size 10,367 Sqft
Acres 0.238
Property Description
Fantastic one-story home in Walnut Estates just a block from Walnut Creek Country Club. This custom home is on a beautiful lot with mature trees and a large circle driveway. The living room has a fireplace and a beautiful wet bar with granite and a copper sink, enjoy great views to the backyard pool area. The second living area, perfect for a Gameroom, is open to the bar and features a half bath with an outside door for pool access. The large primary suite was remodeled in 2020 and features dual closets, dual vanities, a garden tub, and a walk-in shower. Two large secondary bedrooms share a remodeled bathroom with granite and a beautiful walk-in shower. The kitchen has an island, breakfast bar, double ovens, and lots of cabinet and counter space making entertaining easy. This home also has an office and a formal dining room. Experience tranquility in a beautifully landscaped backyard featuring a serene pool and spa, providing an ideal retreat for relaxation and privacy. Additional updates include Trane HVAC units in 2021 and 2023. The swimming pool and deck resurfaced in 2023, a new Quatro sweeper in 2023, and pool pumps were replaced in 2021 and 2022.
Location
State TX
County Tarrant
Direction Country club to Muirfield. Home will be down Muirfield on the right.
Rooms
Dining Room 2
Interior
Interior Features Cable TV Available, Decorative Lighting, Double Vanity, High Speed Internet Available, Vaulted Ceiling(s), Walk-In Closet(s), Wet Bar
Heating Electric
Cooling Electric
Flooring Carpet, Ceramic Tile, Wood
Fireplaces Number 1
Fireplaces Type Family Room
Appliance Dishwasher, Disposal, Electric Cooktop, Electric Oven, Microwave, Double Oven
Heat Source Electric
Laundry Electric Dryer Hookup, Utility Room, Full Size W/D Area, Washer Hookup
Exterior
Exterior Feature Covered Patio/Porch
Garage Spaces 2.0
Fence Wood
Pool Gunite
Utilities Available Cable Available, City Sewer, City Water
Roof Type Composition
Total Parking Spaces 2
Garage Yes
Private Pool 1
Building
Lot Description Interior Lot, Landscaped, Sprinkler System, Subdivision
Story One
Foundation Slab
Level or Stories One
Schools
Elementary Schools Boren
Middle Schools Wester
School District Mansfield Isd
Others
Ownership per tax
Acceptable Financing Cash, Conventional, FHA, VA Loan
Listing Terms Cash, Conventional, FHA, VA Loan
Financing Conventional
Read Less Info
Want to know what your home might be worth? Contact us for a FREE valuation!

Our team is ready to help you sell your home for the highest possible price ASAP

©2025 North Texas Real Estate Information Systems.
Bought with Mike Mannion • Keller Williams Lonestar DFW


